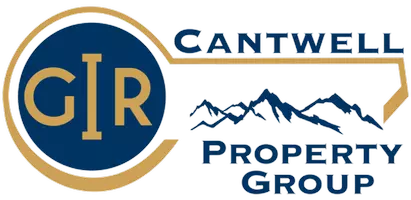3 Beds
3 Baths
2,628 SqFt
3 Beds
3 Baths
2,628 SqFt
Key Details
Property Type Single Family Home
Sub Type Single Family Residence
Listing Status Active
Purchase Type For Sale
Square Footage 2,628 sqft
Price per Sqft $171
Subdivision Not In Subdivision
MLS Listing ID 9979996
Style Traditional
Bedrooms 3
Full Baths 2
Half Baths 1
HOA Y/N No
Total Fin. Sqft 2628
Year Built 2019
Lot Size 1.800 Acres
Acres 1.8
Lot Dimensions 184 x 420
Property Sub-Type Single Family Residence
Source Tennessee/Virginia Regional MLS
Property Description
Inside, you'll find black walnut cabinetry, granite countertops, porcelain tile, and solid hardwood flooring throughout—no carpet here. The split-bedroom layout features a spacious primary suite with dual vanities, a tiled walk-in shower, and two custom cedar-lined closets. Need an office, nursery, or craft room? You've got one right off the main living area.
Upstairs, the oversized bonus room could be a fourth bedroom, guest suite, or media room—whatever fits your lifestyle. The large laundry room, drop zone, and attached garage make life easier, while dual 200-amp panels, PEX plumbing, and 2x6 exterior walls offer lasting peace of mind.
Outside, there's room to park your RV (complete with 50-amp hookup and dump station), add a detached workshop, or simply enjoy wide-open space under East Tennessee skies. No HOA and no restrictions mean your property, your rules.
Whether you're looking to live full-time or weekend on the lake, this home delivers space, quality, and freedom—just 15 minutes to town and under 45 minutes to Knoxville.
Location
State TN
County Claiborne
Community Not In Subdivision
Area 1.8
Zoning None
Direction Hwy 25E North to left on Lone Mountain Rd. Go 10 miles and turn left on Straight Creek Dock Rd. House on left.
Rooms
Basement Crawl Space
Interior
Interior Features Granite Counters, Kitchen/Dining Combo, Pantry, Walk-In Closet(s), Whirlpool
Heating Central
Cooling Central Air
Flooring Carpet, Hardwood, Tile
Fireplace No
Appliance Dishwasher, Dryer, Electric Range, Microwave, Refrigerator, Washer
Heat Source Central
Laundry Electric Dryer Hookup, Washer Hookup
Exterior
Parking Features RV Access/Parking, Attached, Garage Door Opener
Garage Spaces 2.0
Utilities Available Cable Available, Electricity Connected, Water Connected
Waterfront Description Lake Privileges
Roof Type Composition
Topography Level, Part Wooded
Porch Covered, Front Porch, Rear Porch
Total Parking Spaces 2
Building
Story 2
Entry Level One and One Half
Foundation Block
Sewer Septic Tank
Water Public
Architectural Style Traditional
Level or Stories 2
Structure Type Block,Vinyl Siding
New Construction No
Schools
Elementary Schools Out Of Area
Middle Schools Out Of Area
High Schools Out Of Area
Others
Senior Community No
Tax ID 124 024.07
Acceptable Financing Cash, Conventional
Listing Terms Cash, Conventional
Virtual Tour https://my.matterport.com/show/?m=Wzqy6CHEmpt&brand=0
GET MORE INFORMATION
REALTOR® | Lic# 360377






