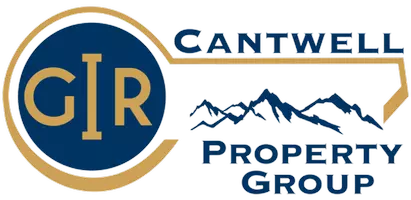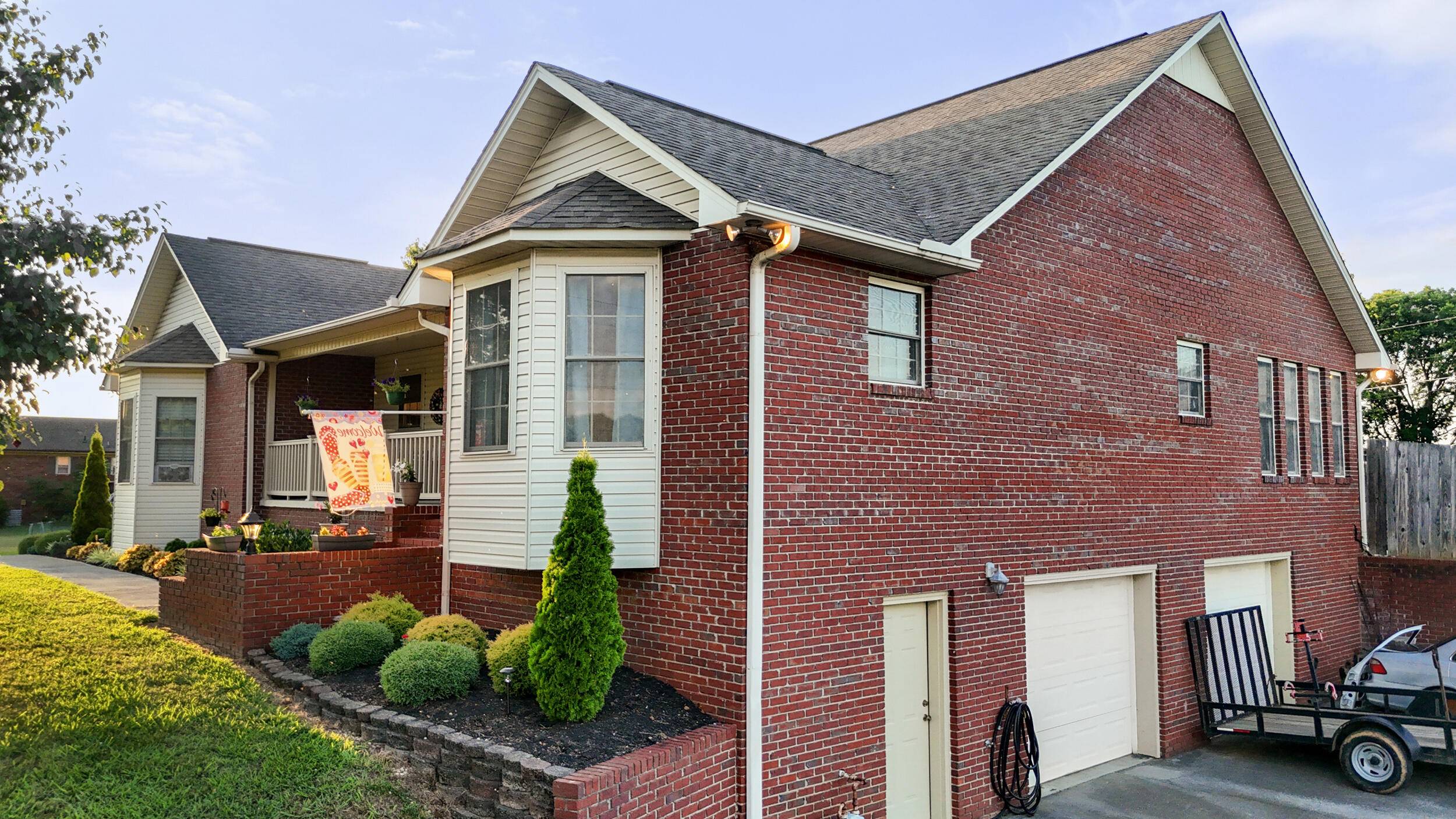3 Beds
2 Baths
2,400 SqFt
3 Beds
2 Baths
2,400 SqFt
Key Details
Property Type Single Family Home
Sub Type Single Family Residence
Listing Status Pending
Purchase Type For Sale
Square Footage 2,400 sqft
Price per Sqft $177
Subdivision Fairfield Acres
MLS Listing ID 708199
Style Ranch
Bedrooms 3
Full Baths 2
Year Built 1996
Annual Tax Amount $898
Lot Size 0.450 Acres
Acres 0.45
Lot Dimensions 0.45
Property Sub-Type Single Family Residence
Source Lakeway Area Association of REALTORS®
Property Description
Welcome to this extremely well-maintained brick home brimming with character and thoughtful details. Inside, a spacious split-bedroom layout offers privacy and flexibility, highlighted by an oversized living room with elegant trey ceilings — perfect for entertaining.
A stunning two-sided gas fireplace adds warmth and ambiance, while the sunroom and abundant natural lighting create inviting spaces throughout. The primary bedroom is an oasis of comfort, and a versatile bonus room provides the option for a fourth bedroom, home office, or hobby space.
The finished den in the basement offers additional living or recreation space, and there's no shortage of storage thanks to plenty of closets and attic storage.
Practical features include natural gas service, a tankless water heater, and 6 inches of new insulation in the attic for energy efficiency. Outdoor enthusiasts will love the RV pad with 50 AMP service and the rare benefit of two separate septic tanks.
Car lovers and hobbyists alike will appreciate the expansive ability to store 4 vehicles in the two garages.
If you're searching for a home that seamlessly blends classic charm with modern convenience, abundant storage, and exceptional entertaining spaces, look no further — this one truly has it all!
Location
State TN
County Hamblen
Community Fairfield Acres
Direction From Jaybird Road, turn right on to Parrish Circle. House is first on the right with two driveways.
Rooms
Basement Block, Concrete, Exterior Entry, Interior Entry, Partially Finished, Storage Space, Unfinished, Walk-Out Access, Walk-Up Access
Interior
Interior Features Eat-in Kitchen, Breakfast Bar, Cathedral Ceiling(s), Ceiling Fan(s), Chandelier, Double Vanity, Entrance Foyer, Granite Counters, High Ceilings, High Speed Internet, Natural Woodwork, Open Floorplan, Pantry, Recessed Lighting, Solid Surface Counters, Storage, Tray Ceiling(s), Vaulted Ceiling(s), Walk-In Closet(s)
Heating Fireplace(s), Natural Gas
Cooling Ceiling Fan(s), Central Air, Gas
Fireplaces Type Gas Log, Living Room, Primary Bedroom
Fireplace Yes
Window Features Bay Window(s),Blinds,Double Pane Windows,Vinyl Frames
Exterior
Exterior Feature Lighting, Rain Gutters, RV Hookup
Garage Spaces 4.0
Utilities Available Cable Available, Cable Connected, Electricity Available, Electricity Connected, Natural Gas Available, Natural Gas Connected, Water Available, Water Connected, Cable Internet, Fiber Internet
Roof Type Asphalt,Shingle
Porch Composite, Covered, Deck, Front Porch, Patio, Porch
Total Parking Spaces 4
Garage Yes
Building
Lot Description Back Yard, Cleared, Corners Marked, Front Yard, Garden, Gentle Sloping, Landscaped
Foundation Block
Water Public
Architectural Style Ranch
Structure Type Block,Brick,Vinyl Siding
New Construction No
Others
Senior Community No
Tax ID 018I
GET MORE INFORMATION
REALTOR® | Lic# 360377






