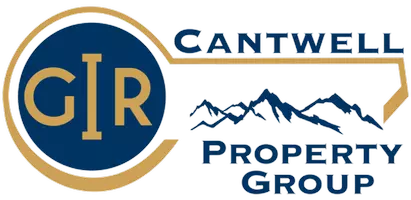3 Beds
1 Bath
960 SqFt
3 Beds
1 Bath
960 SqFt
Key Details
Property Type Single Family Home
Sub Type Single Family Residence
Listing Status Active
Purchase Type For Sale
Square Footage 960 sqft
Price per Sqft $203
Subdivision Cumberland Hts
MLS Listing ID 708257
Style Traditional
Bedrooms 3
Full Baths 1
Year Built 1959
Annual Tax Amount $613
Lot Size 0.430 Acres
Acres 0.43
Lot Dimensions 0.43
Property Sub-Type Single Family Residence
Source Lakeway Area Association of REALTORS®
Property Description
The property sports a one car carport, unfinished basement with limitless potential, a tall deck off the back of the home with a view of the sloped backyard, greatly improved kitchen, and comfortable, cozy charm overall. This home is a terrific option for anyone looking for a smaller, cozy place to call their own!
Buyer and buyer's agent to verify all information, information provided by Seller and CRS.
Location
State TN
County Hamblen
Community Cumberland Hts
Direction From Walters State Community College, head toward I-81 for about one mile, take a right onto Alex Hall Rd, a left at the stop sign onto Joe Hall Rd, continue for about .1 miles, turn right onto Hillvale Dr. E Skyline is the second road on the right.
Rooms
Basement Concrete, Unfinished
Interior
Interior Features Breakfast Bar, Ceiling Fan(s), Crown Molding, High Speed Internet
Heating Electric, Heat Pump
Cooling Ceiling Fan(s), Central Air, Electric, Heat Pump
Fireplaces Type Metal
Fireplace No
Window Features Double Pane Windows
Exterior
Exterior Feature Balcony, Lighting, Rain Gutters
Utilities Available Cable Available, Electricity Available, Electricity Connected, Sewer Available, Water Available, Fiber Internet
Accessibility Accessible Bedroom, Accessible Central Living Area, Accessible Closets, Accessible Common Area, Accessible Doors, Accessible Electrical and Environmental Controls, Accessible Entrance, Accessible for Hearing-Impairment, Accessible Full Bath, Accessible Hallway(s), Accessible Kitchen, Accessible Kitchen Appliances, Accessible Stairway, Accessible Washer/Dryer, Adaptable Bathroom Walls, Central Living Area, Common Area, Electronic Environmental Controls, Safe Emergency Egress from Home, Visitable
Porch Deck
Garage No
Building
Lot Description Back Yard, Front Yard, Sloped Down
Foundation Concrete Perimeter
Water Public
Architectural Style Traditional
Structure Type Block,Brick,Concrete,Glass,Vinyl Siding
New Construction No
Schools
High Schools East
Others
Senior Community No
Tax ID 042C A 00200 000
GET MORE INFORMATION
REALTOR® | Lic# 360377






