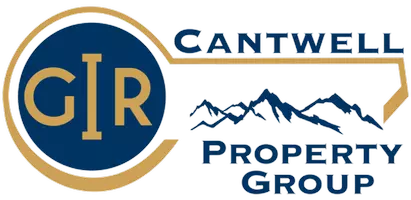4 Beds
3 Baths
2,820 SqFt
4 Beds
3 Baths
2,820 SqFt
Key Details
Property Type Single Family Home
Sub Type Single Family Residence
Listing Status Active
Purchase Type For Sale
Square Footage 2,820 sqft
Price per Sqft $223
Subdivision Not Listed
MLS Listing ID 9983054
Style Traditional
Bedrooms 4
Full Baths 3
HOA Y/N No
Total Fin. Sqft 2820
Year Built 2025
Lot Size 1.270 Acres
Acres 1.27
Lot Dimensions 55,321
Property Sub-Type Single Family Residence
Source Tennessee/Virginia Regional MLS
Property Description
Gorgeous New Construction located in Boones Creek, minutes from Jonesborough, Gray, and Johnson City and seconds from Boones Creek Elementary School.
This home offers 4 bedrooms and 3 full bathrooms and a large living area over this large single level floor plan.
This home offers a spacious kitchen with shaker style cabinetry, a large island, granite countertops and a large walk-in pantry. The Master suite contains a coffered ceiling, a master bath with a large custom tile shower, dual sinks, a spacious walk-in closet with built in shelving. The home offers 3 other generous bedrooms and an office.
This home also features an extremely oversized 3 car garage. The large back deck features one of the best views in the area.
This home is truly the perfect blend of style, location and views.
''Some information in this listing may have been obtained from a 3rd party and/or tax records and must be verified before assuming accurate. Buyer(s) must verify all information.''
Location
State TN
County Washington
Community Not Listed
Area 1.27
Zoning RES
Direction From Boones Creek Rd, turn onto Highland Church Rd; after passing Boones Creek school, Olde Oaks Subdivision will be on your right. The home will be on the right side of the road. See sign
Rooms
Basement Crawl Space
Interior
Interior Features Eat-in Kitchen, Granite Counters, Kitchen Island, Kitchen/Dining Combo, Pantry
Heating Heat Pump
Cooling Heat Pump
Flooring Hardwood
Window Features Double Pane Windows
Appliance Dishwasher, Microwave, Range
Heat Source Heat Pump
Laundry Electric Dryer Hookup, Washer Hookup
Exterior
Parking Features Concrete
Garage Spaces 3.0
Roof Type Shingle
Topography Sloped
Porch Deck
Total Parking Spaces 3
Building
Foundation Block
Sewer Public Sewer
Water Public
Architectural Style Traditional
Structure Type Stone,Vinyl Siding
New Construction Yes
Schools
Elementary Schools Boones Creek
Middle Schools Boones Creek
High Schools Daniel Boone
Others
Senior Community No
Tax ID 036f A 001.00
Acceptable Financing Cash, Conventional, FHA, VA Loan
Listing Terms Cash, Conventional, FHA, VA Loan
GET MORE INFORMATION
REALTOR® | Lic# 360377






