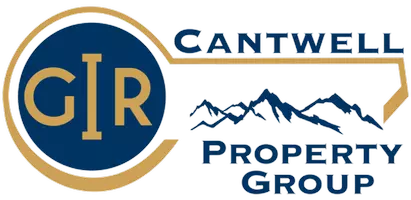3 Beds
4 Baths
3,772 SqFt
3 Beds
4 Baths
3,772 SqFt
Key Details
Property Type Single Family Home
Sub Type Single Family Residence
Listing Status Pending
Purchase Type For Sale
Square Footage 3,772 sqft
Price per Sqft $397
Subdivision Walnut Bend
MLS Listing ID 708364
Style Ranch
Bedrooms 3
Full Baths 4
HOA Fees $550
Year Built 2007
Annual Tax Amount $2,992
Lot Size 0.740 Acres
Acres 0.74
Lot Dimensions 0.74
Property Sub-Type Single Family Residence
Source Lakeway Area Association of REALTORS®
Property Description
Step inside and be greeted by warmth and charm throughout, highlighted by four cozy gas fireplaces strategically placed to create inviting spaces for relaxation and gathering. The well-appointed kitchen boasts a gas cooktop, a generous island for meal prep or casual dining, and flows seamlessly into the expansive dining room—complete with its own fireplace—ideal for hosting unforgettable dinners.
Just off the dining area, the main living room showcases panoramic lake views through large windows and another beautiful fireplace as its focal point. Step outside onto the oversized deck, perfect for grilling, entertaining, or simply soaking in the serene lake breeze after a day on the water.
The additional family room is a haven of its own, complete with an additional kitchen and fireplace, making it the perfect space for game nights or movie marathons. Adjacent to this is a sun-drenched sunroom, where you can unwind beside the fireplace while enjoying unobstructed views of the sparkling lake.
Outside, a gentle slope leads to your private double-slip covered dock, offering easy access for boating, fishing, and all your favorite lake activities. The home is equipped with a 500-gallon propane tank fueling all fireplaces, ensuring year-round warmth and ambiance.
Additional features include generator, and main-level 2-car garage, plus a second rear-entry garage—ideal for lake toys, workshop space, or additional storage. Located within a gated community, this property promises both privacy and security.
Whether you're seeking a permanent residence or a weekend sanctuary, this exceptional home offers a slice of lakeside heaven. Don't miss the opportunity to own this rare waterfront gem—call today to schedule your private showing!
Location
State TN
County Hawkins
Community Walnut Bend
Direction From Morristown take E Andrew Johnson Hwy turn left onto Old Russellville Pike. Turn left onto St Clair Rd, turn left onto Thompson Rd, turn left onto Ninny Ridge Rd, turn left onto Bingham Rd, turn left onto Walnut Bend Dr. Home is located at the end of the Cul-de-sac on the left.
Interior
Interior Features Eat-in Kitchen, Crown Molding, Double Vanity, Entrance Foyer, Granite Counters, High Speed Internet, In-Law Floorplan, Kitchen Island, Natural Woodwork, Open Floorplan, Primary Downstairs, Recessed Lighting, Smart Camera(s)/Recording, Smart Thermostat, Solid Surface Counters, Storage, Vaulted Ceiling(s), Walk-In Closet(s)
Heating Electric, Fireplace(s), Heat Pump
Cooling Ceiling Fan(s), Electric, ENERGY STAR Qualified Equipment, Heat Pump
Fireplaces Type Dining Room, Family Room, Gas Log, Living Room, Metal, Outside, Propane, Stone, Wood Burning
Fireplace Yes
Window Features Blinds,Screens,Vinyl Clad Frames
Exterior
Exterior Feature Boat Slip, Dock, Rain Gutters
Garage Spaces 3.0
Utilities Available Cable Connected, Electricity Connected, Propane, Underground Utilities, Fiber Internet, Other Internet
Amenities Available Gated, Marina
Roof Type Asphalt
Porch Covered, Deck, Front Porch, Porch, Rear Porch, Screened
Total Parking Spaces 3
Garage Yes
Building
Lot Description Back Yard, Cul-De-Sac, Front Yard, Landscaped, Level, Views, Waterfront
Foundation Block
Water Well
Architectural Style Ranch
Structure Type Block,Board & Batten Siding,Frame,Stone
New Construction No
Schools
High Schools Cherokee
Others
Senior Community No
Tax ID 133C A 02200 000
GET MORE INFORMATION
REALTOR® | Lic# 360377






