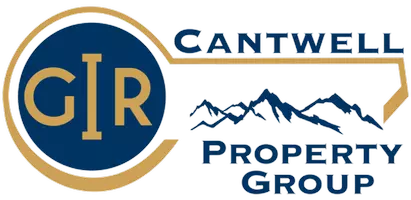
3 Beds
3 Baths
2,319 SqFt
3 Beds
3 Baths
2,319 SqFt
Key Details
Property Type Condo
Sub Type Condominium
Listing Status Active
Purchase Type For Sale
Square Footage 2,319 sqft
Price per Sqft $206
Subdivision Lochmere
MLS Listing ID 708391
Style Ranch
Bedrooms 3
Full Baths 3
HOA Fees $500
Year Built 2025
Annual Tax Amount $189
Lot Size 5,662 Sqft
Acres 0.13
Lot Dimensions 0.13
Property Sub-Type Condominium
Source Lakeway Area Association of REALTORS®
Property Description
Discover upscale, low-maintenance living in this beautifully designed new construction condo located in the sought-after Lochmere community. Offering over 2,300 square feet of well-appointed living space, this 3-bedroom, 3-bath home includes a 2-car garage and thoughtful touches throughout.
Enjoy the comfort of natural gas fueling the water heater, furnace, and cozy fireplace. With two HVAC units, you'll have efficient climate control throughout the home. The exterior showcases modern curb appeal with fiber board and batten siding, painted brick, wood accents on the front porch, black Andersen windows, and sleek black garage doors.
Inside, the open layout provides a seamless flow between the living room and kitchen areas—perfect for entertaining or everyday comfort. The spacious floor plan includes a 2 bedrooms with 2 full baths on the main level, generous closets, and quality finishes throughout.
Centrally located in Morristown, this condo offers convenient access to local shopping, dining, and recreation, including Cherokee Lake and nearby parks.
As part of the Lochmere community, enjoy premium amenities such as a large pool and clubhouse, pickleball and basketball court, playground, picnic area, and a scenic walking trail around the lake—ideal for fishing or evening strolls.
Don't miss your opportunity to own this stunning new condo in one of Morristown's most desirable neighborhoods. Call today to schedule your private showing! INTERIOR PICTURES ARE EXAMPLES FROM A COMPLETED UNIT.
Location
State TN
County Hamblen
Community Lochmere
Direction Andrew Johnson Hwy to Walters Dr. At the intersection of Cherokee Dr go straight ahead into Lochmere. At the stop sign proceed straight onto Sydney Ct. Units are on the right.
Interior
Interior Features Ceiling Fan(s), Double Vanity, Entrance Foyer, High Ceilings, Recessed Lighting, Solid Surface Counters, Walk-In Closet(s)
Heating Heat Pump, Natural Gas
Cooling Ceiling Fan(s), Central Air, Electric
Fireplaces Type Gas Log, Living Room
Fireplace Yes
Window Features Vinyl Frames
Exterior
Exterior Feature Rain Gutters
Garage Spaces 2.0
Utilities Available Cable Available, Electricity Connected, Natural Gas Connected, Sewer Connected, Underground Utilities, Water Connected, Cable Internet, Fiber Internet
Amenities Available Basketball Court, Clubhouse, Meeting Room, Parking, Picnic Area, Playground, Pool, Tennis Court(s), Trail(s)
Roof Type Shingle
Accessibility Accessible Central Living Area
Porch Covered, Deck, Porch
Total Parking Spaces 2
Garage Yes
Building
Lot Description Cleared, Corner Lot, Cul-De-Sac
Foundation Block
Water Public
Architectural Style Ranch
Structure Type Block,Board & Batten Siding,Brick,Fiber Cement,Frame
New Construction Yes
Schools
High Schools West
Others
Senior Community No
Tax ID 024N G 02600 000
Virtual Tour https://my.matterport.com/show/?m=LVmzeVvySgw
GET MORE INFORMATION

REALTOR® | Lic# 360377






