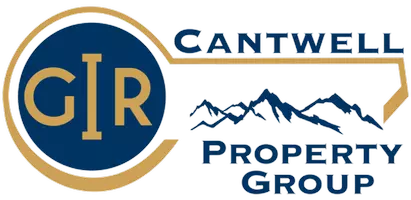4 Beds
4 Baths
4,410 SqFt
4 Beds
4 Baths
4,410 SqFt
OPEN HOUSE
Sun Jul 27, 2:00pm - 4:00pm
Key Details
Property Type Single Family Home
Sub Type Single Family Residence
Listing Status Active
Purchase Type For Sale
Square Footage 4,410 sqft
Price per Sqft $156
Subdivision Rotherwood Estates
MLS Listing ID 9983540
Style Traditional
Bedrooms 4
Full Baths 4
HOA Y/N No
Total Fin. Sqft 4410
Year Built 1988
Lot Size 1.240 Acres
Acres 1.24
Lot Dimensions 180 x 371.09 irr
Property Sub-Type Single Family Residence
Source Tennessee/Virginia Regional MLS
Property Description
Inside, you'll find 4 spacious bedrooms and 4 full bathrooms, including a rare feature: two Master Suites on the upper level. The main level offers the ease of single-level living with a bedroom and full bath—ideal for guests or those avoiding stairs.
Enjoy modern living with two recently renovated bathrooms, showcasing today's most desirable finishes, and a kitchen refreshed with newly refinished cabinets. Additional upgrades include a new concrete walkway for improved curb appeal and an inviting entrance, a new deck perfect for entertaining or relaxing outdoors, and a vinyl privacy fence that adds both style and function to the backyard.
The encapsulated crawl space features a newer dehumidifier and dual sump pumps, offering peace of mind and year-round protection.
Outdoor Living & Lifestyle
Located just moments from the historic Rotherwood Estate, this home offers immediate access to the Rotherwood Drive Trailhead, a gateway to the scenic Kingsport Greenbelt—a 10-mile paved path perfect for walking, biking, or unwinding amidst nature. From riverfront views and historic ruins to picnic shelters, restrooms, and shaded seating, the area blends outdoor recreation with timeless charm.
Location
State TN
County Hawkins
Community Rotherwood Estates
Area 1.24
Zoning RS
Direction Netherland Inn Road to Rotherwood Estates. After entering Rotherwood turn left onto Winchester, house is on the left.
Rooms
Other Rooms Covered Arena, Gazebo, Outbuilding
Basement Crawl Space
Primary Bedroom Level Second
Interior
Interior Features Eat-in Kitchen, Entrance Foyer, Garden Tub, Kitchen Island, Remodeled, Soaking Tub, Solid Surface Counters, Tile Counters, Whirlpool
Heating Fireplace(s), Heat Pump, Natural Gas
Cooling Attic Fan, Ceiling Fan(s), Central Air, Heat Pump
Flooring Carpet, Ceramic Tile, Hardwood
Fireplaces Number 2
Fireplaces Type Gas Log
Fireplace Yes
Window Features Double Pane Windows
Appliance Built-In Electric Oven, Cooktop, Dishwasher, Disposal, Microwave, Refrigerator
Heat Source Fireplace(s), Heat Pump, Natural Gas
Laundry Electric Dryer Hookup, Gas Dryer Hookup, Washer Hookup
Exterior
Parking Features Attached, Concrete, Garage Door Opener
Garage Spaces 2.0
Community Features Sidewalks
Utilities Available Cable Connected
View Mountain(s)
Roof Type Shingle
Topography Level
Porch Deck, Glass Enclosed, Rear Patio
Total Parking Spaces 2
Building
Story 2
Entry Level Two
Sewer Public Sewer
Water Public
Architectural Style Traditional
Level or Stories 2
Structure Type Brick
New Construction No
Schools
Elementary Schools Washington-Kingsport City
Middle Schools Sevier
High Schools Dobyns Bennett
Others
Senior Community No
Tax ID 023p A 015.00
Acceptable Financing Cash, Conventional, VA Loan
Listing Terms Cash, Conventional, VA Loan
GET MORE INFORMATION
REALTOR® | Lic# 360377






