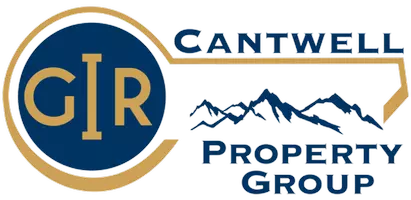
5 Beds
4 Baths
4,340 SqFt
5 Beds
4 Baths
4,340 SqFt
Key Details
Property Type Single Family Home
Sub Type Single Family Residence
Listing Status Pending
Purchase Type For Sale
Square Footage 4,340 sqft
Price per Sqft $115
Subdivision Not In Subdivision
MLS Listing ID 9983578
Style Ranch
Bedrooms 5
Full Baths 4
HOA Y/N No
Total Fin. Sqft 4340
Year Built 1952
Lot Size 0.670 Acres
Acres 0.67
Lot Dimensions 121 X 224.7 X IRR
Property Sub-Type Single Family Residence
Source Tennessee/Virginia Regional MLS
Property Description
The Lower Level, offers an additional 2,869 sq. ft. of space accessible from Both Inside the Home and a Private Exterior Entrance, which includes 2-Car Garage and Workshop ideal for hobbies or extra storage. This level includes 1-2 Bedrooms, 2 Bathrooms, awesome Kitchen, a Dining Rm/Family Room with Gas Fireplace, also a Den/Dining Rm, and Sunroom—offering flexibility for a variety of uses. Wait till you see the Wormy Chestnut lining ceiling beams, stairway and walls, you will not find anywhere else. This is a design with this particular wood everyone wants but few people have. This Home is so unique in design and construction and so functional you must see to believe. 5,738 Sq Ft home, mature trees, spacious yard perfect for gardening and entertaining.
Location
State TN
County Greene
Community Not In Subdivision
Area 0.67
Zoning R1
Direction Main Street west to South Main, then right on Susong Lane. House is on left. See sign
Rooms
Basement Concrete, Exterior Entry, Finished, Full, Garage Door, Heated, Interior Entry, Partial, Partial Cool, Partial Heat, Plumbed, Walk-Out Access, Workshop
Interior
Interior Features Built-in Features, Cedar Closet(s), Eat-in Kitchen, Kitchen/Dining Combo, Shower Only, Soaking Tub, Solid Surface Counters, Walk-In Closet(s)
Heating Electric, Fireplace(s), Heat Pump, Natural Gas, Wood, Electric
Cooling Ceiling Fan(s), Heat Pump
Flooring Carpet, Ceramic Tile, Concrete, Hardwood, Vinyl
Fireplaces Number 2
Fireplaces Type Basement, Brick, Den, Gas Log, Living Room
Equipment Intercom
Fireplace Yes
Window Features Insulated Windows
Appliance Dishwasher, Dryer, Range, Refrigerator, Trash Compactor, Washer
Heat Source Electric, Fireplace(s), Heat Pump, Natural Gas, Wood
Laundry Electric Dryer Hookup, Washer Hookup
Exterior
Parking Features Driveway, Attached, Carport, Concrete, Garage Door Opener, Parking Pad
Garage Spaces 2.0
Carport Spaces 1
Community Features Sidewalks
Utilities Available Electricity Connected, Natural Gas Connected, Sewer Connected, Water Connected, Cable Connected
Amenities Available Landscaping
Roof Type Shingle
Topography Bottom Land, Level, Sloped
Porch Glass Enclosed, Unheated
Total Parking Spaces 2
Building
Story 1
Entry Level One
Foundation Block, Slab
Sewer Public Sewer
Water Public
Architectural Style Ranch
Level or Stories 1
Structure Type Brick,HardiPlank Type,Stone
New Construction No
Schools
Elementary Schools Hal Henard
Middle Schools Greeneville
High Schools Greeneville
Others
Senior Community No
Tax ID 098n H 007.00
Acceptable Financing Cash, Conventional, FHA, USDA Loan, VA Loan
Listing Terms Cash, Conventional, FHA, USDA Loan, VA Loan
GET MORE INFORMATION

REALTOR® | Lic# 360377






