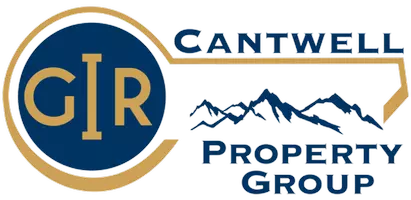4 Beds
3 Baths
2,577 SqFt
4 Beds
3 Baths
2,577 SqFt
Key Details
Property Type Single Family Home
Sub Type Single Family Residence
Listing Status Pending
Purchase Type For Sale
Square Footage 2,577 sqft
Price per Sqft $339
Subdivision Not In Subdivision
MLS Listing ID 9983893
Style Craftsman
Bedrooms 4
Full Baths 3
HOA Y/N No
Total Fin. Sqft 2577
Year Built 2021
Lot Size 3.650 Acres
Acres 3.65
Lot Dimensions 3.65
Property Sub-Type Single Family Residence
Property Description
Step inside to the 4 spacious bedrooms, 3 bathroom home to find and an open-concept layout perfect for everyday living and entertaining. The primary suite features a luxurious en-suite bath and private backyard views. Rich hardwood floors, vaulted ceilings, and abundant natural light enhance the elegant yet cozy feel of the home.
Outside, enjoy a peaceful, park-like setting with mountain views, a large patio for relaxing or grilling, and a 1,200 sq ft detached unit currently functioning as a 3-car garage—ideal for a workshop, future guest quarters, or extra storage.
✔️ 4 Beds | 3.5 Baths
✔️ 3.65 Acres (County Taxes Only!)
✔️ Detached 3-Car Garage (1,200 Sq Ft)
✔️ Open Floor Plan with Vaulted Ceilings
✔️ Move-In Ready & Peacefully Private
Schedule your showing today and experience East Tennessee living at its best!
All information is deemed reliable, buyer/buyers agent to verify.
Location
State TN
County Washington
Community Not In Subdivision
Area 3.65
Zoning R
Direction Start in Johnson City, head toward I‑26 / US 23 northbound. Take Exit 13 (Gray / Hwy‑75). At the exit, turn left onto Hwy 75 (Bobby Hicks Drive / Suncrest Drive). Turn right onto Sam Jenkins Rd. Proceed and turn left onto Elmer Walker. House on Left - sign in yard
Rooms
Other Rooms Second Garage, Workshop
Interior
Interior Features Open Floorplan, Pantry, Soaking Tub, Walk-In Closet(s)
Heating Electric, Electric
Cooling Ceiling Fan(s), Central Air
Flooring Hardwood
Window Features Double Pane Windows
Appliance Dishwasher, Microwave, Refrigerator
Heat Source Electric
Laundry Electric Dryer Hookup, Washer Hookup
Exterior
Parking Features Driveway, Attached, Concrete, Garage Door Opener
Garage Spaces 5.0
Amenities Available Landscaping
Roof Type Shingle
Topography Cleared, Level, Rolling Slope
Total Parking Spaces 5
Building
Lot Description Pasture
Sewer Septic Tank
Water Public
Architectural Style Craftsman
Structure Type Brick,Vinyl Siding
New Construction No
Schools
Elementary Schools Ridgeview
Middle Schools Ridgeview
High Schools Daniel Boone
Others
Senior Community No
Tax ID 019 066.02
Acceptable Financing Cash, Conventional, FHA, FMHA, THDA, USDA Loan, VA Loan, Other
Listing Terms Cash, Conventional, FHA, FMHA, THDA, USDA Loan, VA Loan, Other
GET MORE INFORMATION
REALTOR® | Lic# 360377






