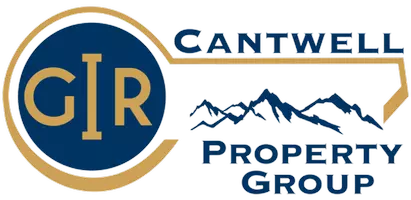4 Beds
2 Baths
1,899 SqFt
4 Beds
2 Baths
1,899 SqFt
Key Details
Property Type Single Family Home
Sub Type Single Family Residence
Listing Status Active
Purchase Type For Sale
Square Footage 1,899 sqft
Price per Sqft $194
Subdivision Not In Subdivision
MLS Listing ID 9983945
Style Ranch
Bedrooms 4
Full Baths 2
HOA Y/N No
Total Fin. Sqft 1899
Year Built 1985
Lot Size 0.500 Acres
Acres 0.5
Lot Dimensions 145x150
Property Sub-Type Single Family Residence
Property Description
Located just five minutes from the historic town of Jonesborough, this beautifully updated 4-bedroom, 2-bathroom home, sitting on .49 acre lot offers the perfect combination of modern upgrades and peaceful country living. With mountain views and a private setting, this property provides the tranquility of nature while still being close to local amenities.
The home features a spacious floor plan with four bedrooms and two newly updated bathrooms, offering plenty of room for families or guests. The kitchen has been fully remodeled with updated granite countertops, cabinetry, and new stainless steel appliances, making it a perfect space for cooking and entertaining. Throughout the home, new LVP flooring, refurbished hardwoods, as well as new base boards and trim has been installed, giving it a fresh, modern feel. New French doors in living room and primary, as well as a new front door round off this beautiful interior.
Step outside to brand new vinyl siding, gutters and soffits, a newly built 12x20 back deck, where you can enjoy outdoor living and take in the beautiful mountain vistas. An additional covered deck off the primary adds even more outdoor space to enjoy . The property is surrounded by mature landscaping, providing privacy and enhancing the natural beauty of the surroundings.
Additional highlights include well water, which eliminates monthly water bills, (there is City Water at street if Buyer prefers) and the benefit of county taxes only, meaning you'll save on your property taxes compared to city-owned homes.
This home is ideally located just minutes from Jonesborough's shops, dining, and schools, but still offers a peaceful, rural retreat. Don't miss the chance to own this exceptional home—schedule a showing today! Washer & Dryer Do Not Convey
Buyer and or buyer's agent to verify all information.
Location
State TN
County Washington
Community Not In Subdivision
Area 0.5
Zoning R1
Direction Turn onto Boone St at the Visitor Center in downtown Jonesborough, LEFT on Main St, RIGHT on Spring St. Spring St turns into Mill Springs Rd and property is on the RIGHT.
Rooms
Other Rooms Kennel/Dog Run, Shed(s)
Basement Crawl Space
Primary Bedroom Level First
Interior
Interior Features Granite Counters, Remodeled, Walk-In Closet(s)
Heating Central, Electric, Fireplace(s), Electric
Cooling Ceiling Fan(s), Central Air, Heat Pump
Flooring Ceramic Tile, Hardwood, Laminate, Stone
Fireplaces Type Living Room
Fireplace Yes
Window Features Double Pane Windows
Appliance Built-In Electric Oven, Dishwasher, Microwave, Refrigerator
Heat Source Central, Electric, Fireplace(s)
Laundry Electric Dryer Hookup, Washer Hookup
Exterior
Parking Features Asphalt
Utilities Available Cable Available, Electricity Connected, Water Connected
Amenities Available Landscaping
View Mountain(s)
Roof Type Metal
Topography Level, Sloped
Porch Back, Covered, Deck, Side Porch
Building
Entry Level One
Foundation Block
Sewer Septic Tank
Water At Road, Well
Architectural Style Ranch
Structure Type Vinyl Siding
New Construction No
Schools
Elementary Schools Jonesborough
Middle Schools Jonesborough
High Schools David Crockett
Others
Senior Community No
Tax ID 060 055.01
Acceptable Financing Cash, Conventional, FHA, USDA Loan, VA Loan
Listing Terms Cash, Conventional, FHA, USDA Loan, VA Loan
Virtual Tour https://media.socialhousephoto.com/sites/kjggmbe/unbranded
GET MORE INFORMATION
REALTOR® | Lic# 360377






