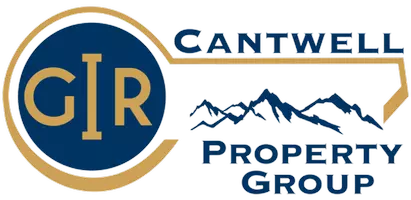
4 Beds
3 Baths
2,200 SqFt
4 Beds
3 Baths
2,200 SqFt
Key Details
Property Type Single Family Home
Sub Type Single Family Residence
Listing Status Active
Purchase Type For Sale
Square Footage 2,200 sqft
Price per Sqft $199
Subdivision Not In Subdivision
MLS Listing ID 9984058
Style Raised Ranch
Bedrooms 4
Full Baths 3
HOA Y/N No
Total Fin. Sqft 2200
Year Built 1976
Lot Size 3.880 Acres
Acres 3.88
Lot Dimensions 493x376
Property Sub-Type Single Family Residence
Source Tennessee/Virginia Regional MLS
Property Description
Tucked away on 3.88 unrestricted acres, this 4-bedroom, 3-bath gem offers privacy and space just minutes from ETSU, the VA, and downtown Johnson City. Cross a private creek and enjoy wooded seclusion with wildlife as your neighbors.
The vaulted living room features a fireplace, built-ins, and access to the back deck—perfect for coffee, wine, or both. Downstairs, the basement delivers with a 4th bedroom (fireplace + private entrance), a third full bath, and a bonus room ready to be your office, home gym, or oversized walk-in closet. You'll love the private in-ground pool, expansive deck, finished laundry area, tons of storage, and oversized two-car garage.
Updates include a new roof (2022), heat pump (2020), pool liner (2021), and gutters (2021).
This property offers a rare opportunity to own acreage, space, and potential in one of Johnson City's most convenient locations. Whether you're looking for a private residence, a multi-generational setup, or a value-add investment, this home has the bones, setting, and layout to deliver. Don't miss your chance to make it your own—schedule your showing today. PLEASE NOTE: THE POOL DECK NEEDS REPLACEMENT. THE HOME IS BEING SOLD AS - IS.
All kitchen appliances plus washer and dryer convey. Buyer/Buyer Agent to verify all information.
Location
State TN
County Washington
Community Not In Subdivision
Area 3.88
Zoning R1
Direction From I-26 take exit 24 for US-321/TN-67 W. Turn Left onto TN-67 W/US-321 S/University Pkwy. Go 0.9 miles to Hwy 67 W/ W Cherokee Road. Turn left and go approximately 3.8 miles and house will be on the left.
Rooms
Other Rooms Shed(s)
Basement Garage Door, Heated, Partially Finished, Walk-Out Access
Interior
Interior Features Solid Surface Counters, Walk-In Closet(s)
Heating Central, Fireplace(s)
Cooling Ceiling Fan(s), Heat Pump
Flooring Carpet, Laminate
Fireplaces Number 2
Fireplaces Type Basement, Living Room
Fireplace Yes
Appliance Dishwasher, Dryer, Electric Range, Refrigerator, Washer
Heat Source Central, Fireplace(s)
Laundry Electric Dryer Hookup, Washer Hookup
Exterior
Exterior Feature Balcony
Parking Features Driveway, Asphalt, Garage Door Opener
Garage Spaces 2.0
Pool In Ground
Utilities Available Electricity Connected, Water Connected, Cable Connected
Amenities Available Landscaping
View Creek/Stream
Roof Type Metal
Topography Part Wooded, Pasture, Sloped
Porch Back, Deck
Total Parking Spaces 2
Building
Lot Description Pasture
Story 1
Entry Level One
Sewer Public Sewer
Water Public
Architectural Style Raised Ranch
Level or Stories 1
Structure Type Brick,Wood Siding
New Construction No
Schools
Elementary Schools Cherokee
Middle Schools Liberty Bell
High Schools Science Hill
Others
Senior Community No
Tax ID 069 063.03
Acceptable Financing Cash, Conventional
Listing Terms Cash, Conventional
GET MORE INFORMATION

REALTOR® | Lic# 360377






