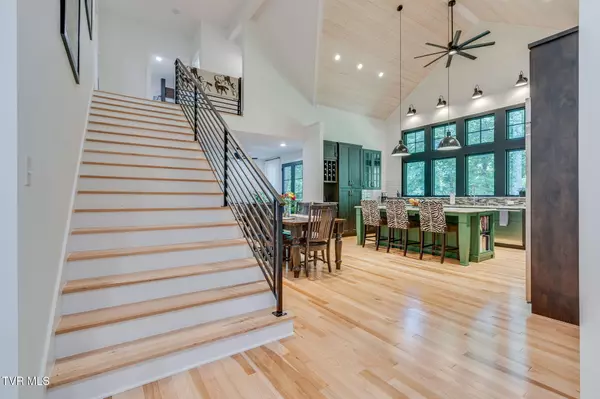
4 Beds
4 Baths
6,434 SqFt
4 Beds
4 Baths
6,434 SqFt
Key Details
Property Type Single Family Home
Sub Type Single Family Residence
Listing Status Active
Purchase Type For Sale
Square Footage 6,434 sqft
Price per Sqft $262
Subdivision Hideaway Cove Estates
MLS Listing ID 9984613
Style Contemporary
Bedrooms 4
Full Baths 3
Half Baths 1
HOA Y/N No
Total Fin. Sqft 6434
Year Built 2022
Lot Size 4.200 Acres
Acres 4.2
Lot Dimensions See Acres
Property Sub-Type Single Family Residence
Source Tennessee/Virginia Regional MLS
Property Description
Two additional 3 +/- acre lots are available for purchase Lot 3 (MLS# 9987481) Lot 4 (MLS# 9987482)
Home is being sold As-Is. Buyer and/or Buyer's Agent to verify any and all information. Whether you're seeking a private homestead, multi-family estate, or an income-producing property, this one-of-a-kind retreat is ready to welcome you home.
Home is being Sold As-Is. Buyer and/or Buyer's Agent to verify any and all information.
Location
State TN
County Sullivan
Community Hideaway Cove Estates
Area 4.2
Zoning R1
Direction From I-26 take exit 17 onto Boones Creek Road in 1.6 miles turn onto S Pickens Bridge Road in 3.2 miles you will turn left onto Warren Drive in 0.6 miles you will turn left onto Allison Road in 1 miles turn left onto Hideaway Farm Road, the destination will be on left
Rooms
Other Rooms Guest House, Second Residence
Basement Partially Finished
Interior
Interior Features Primary Downstairs, Balcony, Central Vac (Plumbed), Entrance Foyer, Granite Counters, Kitchen Island, Kitchen/Dining Combo, Open Floorplan, Pantry, Soaking Tub, Walk-In Closet(s)
Heating Central
Cooling Ceiling Fan(s), Central Air, Other
Flooring Concrete, Hardwood, Tile
Fireplaces Type Outdoor Fireplace, Brick
Equipment Air Purifier, Dehumidifier
Fireplace Yes
Window Features Double Pane Windows
Appliance Dishwasher, Microwave, Refrigerator, Other, See Remarks
Heat Source Central
Laundry Electric Dryer Hookup, Washer Hookup
Exterior
Exterior Feature Balcony, Garden
Parking Features Driveway, Carport, Garage Door Opener
Garage Spaces 2.0
Carport Spaces 1
Amenities Available Landscaping
View Water
Roof Type Composition,Metal
Topography Sloped, Wooded
Porch Back, Balcony, Screened
Total Parking Spaces 2
Building
Entry Level Three Or More
Sewer Septic Tank
Water Public
Architectural Style Contemporary
Structure Type Metal Siding,Wood Siding
New Construction No
Schools
Elementary Schools Mary Hughes
Middle Schools Sullivan East
High Schools Sullivan East
Others
Senior Community No
Tax ID 109h A 052.00
Acceptable Financing Cash, Conventional
Listing Terms Cash, Conventional
GET MORE INFORMATION

REALTOR® | Lic# 360377






