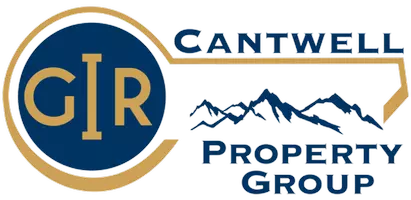
3 Beds
3 Baths
2,436 SqFt
3 Beds
3 Baths
2,436 SqFt
Key Details
Property Type Single Family Home
Sub Type Single Family Residence
Listing Status Active
Purchase Type For Sale
Square Footage 2,436 sqft
Price per Sqft $287
MLS Listing ID 708737
Style Craftsman,Ranch
Bedrooms 3
Full Baths 2
Half Baths 1
Year Built 2025
Annual Tax Amount $175
Lot Size 0.700 Acres
Acres 0.7
Lot Dimensions 0.7
Property Sub-Type Single Family Residence
Source Lakeway Area Association of REALTORS®
Property Description
Downstairs you'll find a full basement that offers a portion already framed for additional living space, including another roughed in bath. This area has 10 foot ceilings and already has the HVAC ductwork run as well. And then, you have the most amazing basement/garage area ever - super tall (12 foot) ceilings and a roll up garage door would make this great for anyone with a boat, car lift, etc. And there is a storage room under the front porch!
The exterior of the home is low maintenance with full brick and vinyl trim, plus aluminum railings for the porch and deck. Home comes with a 1 year builder warranty included. Buyer can choose kitchen backsplash tile. Check out this beautiful home today!
Location
State TN
County Jefferson
Direction From Dandridge, take Hwy 66 (Valley Home Road) to right on Ailey Road, then right onto Hilltop View, then left on Meadowcrest. Home on right.
Rooms
Basement Bath/Stubbed, Block, Daylight, Exterior Entry, Full, Interior Entry, Storage Space, Unfinished
Interior
Interior Features Breakfast Bar, Cathedral Ceiling(s), Ceiling Fan(s), Double Vanity, Entrance Foyer, Granite Counters, High Ceilings, Kitchen Island, Open Floorplan, Pantry, Soaking Tub, Solid Surface Counters, Tray Ceiling(s), Vaulted Ceiling(s), Walk-In Closet(s)
Heating Electric, Heat Pump
Cooling Ceiling Fan(s), Central Air, Electric, Heat Pump
Fireplace No
Window Features Double Pane Windows,Insulated Windows,Screens,Tilt Windows
Exterior
Exterior Feature Rain Gutters
Parking Features Asphalt
Garage Spaces 3.0
Utilities Available Electricity Connected, Natural Gas Available, Underground Utilities, Water Connected, Cable Internet, Fiber Internet
Roof Type Shingle
Porch Composite, Covered, Deck, Front Porch, Porch, Rear Porch
Total Parking Spaces 3
Garage Yes
Building
Lot Description Back Yard, Rolling Slope, Views
Foundation Block, Brick/Mortar
Water Public
Architectural Style Craftsman, Ranch
Structure Type Brick,Vinyl Siding
New Construction Yes
Schools
High Schools Jefferson
Others
Senior Community No
Tax ID 58E D 27.00
GET MORE INFORMATION

REALTOR® | Lic# 360377






