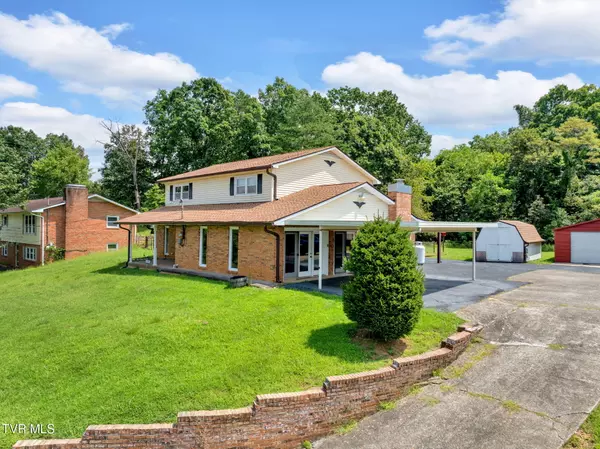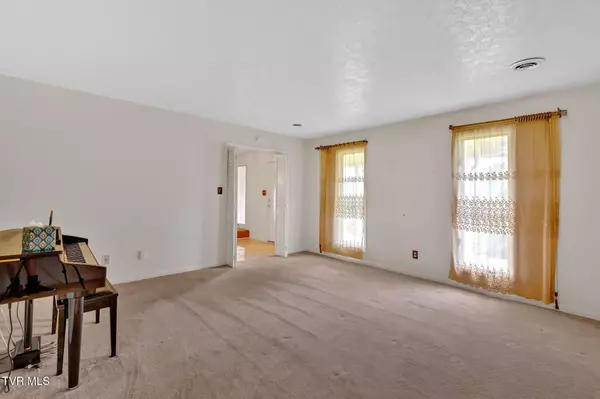3 Beds
3 Baths
2,702 SqFt
3 Beds
3 Baths
2,702 SqFt
Key Details
Property Type Single Family Home
Sub Type Single Family Residence
Listing Status Active
Purchase Type For Sale
Square Footage 2,702 sqft
Price per Sqft $138
Subdivision Not Listed
MLS Listing ID 9984944
Style Traditional
Bedrooms 3
Full Baths 2
Half Baths 1
HOA Y/N No
Total Fin. Sqft 2702
Year Built 1976
Lot Size 0.640 Acres
Acres 0.64
Lot Dimensions 115 X 131.89 IRR
Property Sub-Type Single Family Residence
Source Tennessee/Virginia Regional MLS
Property Description
Inside, you will find all three bedrooms located upstairs along with the primary suite and a second full bathroom. The main level offers plenty of room to spread out including a traditional living room, a formal dining area, a large family room, and a bonus room perfect for a home office, playroom, or hobby space. A convenient half bath completes the first floor.
Outside, the double lot provides ample parking, open yard space, and some fencing already in place. Two storage sheds and a detached garage remain with the property giving you room for tools, toys, or extra storage.
This home is being sold as is to settle an estate. It has been well cared for and is in great condition structurally but would shine with cosmetic updates to suit your style. Whether you are searching for your forever home or an investment opportunity, 325 Blue Haven Drive offers incredible potential for a GREAT PRICE in a highly desirable Colonial Heights location.
Location
State TN
County Sullivan
Community Not Listed
Area 0.64
Zoning RS
Direction From Fort Henry Drive toward Colonial Heights, turn right on Summerville, through the tunnel, left on Blue Haven Drive, property will be on your right.
Rooms
Other Rooms Second Garage, Shed(s)
Interior
Heating Heat Pump
Cooling Heat Pump
Flooring Carpet, Laminate, Tile
Fireplaces Type Den
Fireplace Yes
Appliance Built-In Electric Oven, Cooktop, Dishwasher, Refrigerator
Heat Source Heat Pump
Laundry Electric Dryer Hookup, Washer Hookup
Exterior
Parking Features Asphalt, Carport, Detached
Garage Spaces 1.0
Carport Spaces 2
Utilities Available Electricity Connected, Water Connected, Cable Connected
Roof Type Composition,Shingle
Topography Level, Steep Slope
Total Parking Spaces 1
Building
Entry Level Two
Foundation Slab
Sewer Septic Tank
Water Public
Architectural Style Traditional
Structure Type Brick,Vinyl Siding
New Construction No
Schools
Elementary Schools Rock Springs
Middle Schools Sullivan Heights Middle
High Schools West Ridge
Others
Senior Community No
Tax ID 092h B 018.00
Acceptable Financing Cash, Conventional, FHA, VA Loan
Listing Terms Cash, Conventional, FHA, VA Loan
GET MORE INFORMATION
REALTOR® | Lic# 360377






