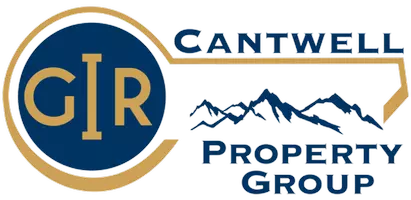
3 Beds
1 Bath
1,075 SqFt
3 Beds
1 Bath
1,075 SqFt
Key Details
Property Type Single Family Home
Sub Type Single Family Residence
Listing Status Pending
Purchase Type For Sale
Square Footage 1,075 sqft
Price per Sqft $223
Subdivision Not Listed
MLS Listing ID 9985026
Style Ranch
Bedrooms 3
Full Baths 1
HOA Y/N No
Total Fin. Sqft 1075
Year Built 1965
Lot Size 10,454 Sqft
Acres 0.24
Lot Dimensions 95.36 X 97.58 IRR
Property Sub-Type Single Family Residence
Source Tennessee/Virginia Regional MLS
Property Description
The home features a stylish kitchen with brand-new appliances and granite countertops, perfectly blending function and design. Recent updates throughout include double-pane windows and an architectural shingle roof, ensuring a move-in ready space with lasting comfort. The level lot and stair-free layout make one-level living simple and accessible.
Relax on the front patio and take in the stunning views of Bays Mountain—a daily reminder of the beauty of East Tennessee. With its prime location near Church Hill, Downtown Kingsport, and an easy commute to Johnson City, this home offers both tranquility and convenience. In today's market, properties with this combination of updates, location, and lifestyle don't last long—don't miss your chance to make it yours!
*information deemed reliable but not guaranteed. Buyer/Buyers agent to verify all information*
Location
State TN
County Sullivan
Community Not Listed
Area 0.24
Zoning R1B
Direction From I-26, take Exit 1 onto West Stone Drive (US-11W) toward Kingsport. Continue east on Stone Drive, then turn onto Granby Road. From Granby, turn onto Hall Street and follow it to 2228 Hall Street, located on the left. The route is quick, convenient, and leads straight into a quiet neighborhood.
Rooms
Basement Crawl Space
Interior
Interior Features Primary Downstairs, Granite Counters, Kitchen/Dining Combo, Remodeled
Heating Central, Electric, Forced Air, Radiant, Electric
Cooling Central Air, Heat Pump
Flooring Laminate, Plank
Fireplaces Type Insert, Ornamental
Fireplace Yes
Window Features Double Pane Windows
Appliance Electric Range
Heat Source Central, Electric, Forced Air, Radiant
Exterior
Parking Features Driveway, Asphalt, Carport, Concrete
Carport Spaces 1
View Mountain(s)
Roof Type Asphalt
Topography Level
Building
Entry Level One
Foundation Block
Sewer Public Sewer
Water Public
Architectural Style Ranch
Structure Type Brick
New Construction No
Schools
Elementary Schools Washington
Middle Schools Sevier
High Schools Dobyns Bennett
Others
Senior Community No
Tax ID 045b A 027.00
Acceptable Financing Cash, Conventional, FHA, VA Loan
Listing Terms Cash, Conventional, FHA, VA Loan
GET MORE INFORMATION

REALTOR® | Lic# 360377






