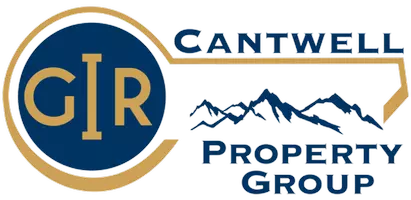
4 Beds
3 Baths
3,501 SqFt
4 Beds
3 Baths
3,501 SqFt
Key Details
Property Type Single Family Home
Sub Type Single Family Residence
Listing Status Active
Purchase Type For Sale
Square Footage 3,501 sqft
Price per Sqft $207
Subdivision Fairacres
MLS Listing ID 9985284
Style Historic
Bedrooms 4
Full Baths 3
HOA Y/N No
Total Fin. Sqft 3501
Year Built 1940
Lot Size 0.450 Acres
Acres 0.45
Lot Dimensions 100x 200
Property Sub-Type Single Family Residence
Source Tennessee/Virginia Regional MLS
Property Description
*Heating system replaced in 2022.
*Tankless water heater installed in 2024. *Exterior trim painted in 2025.
Step into this beautifully preserved 1940 traditional home on sought-after Linville Street in the heart of Fairacres. Offering 4 bedrooms and 3 fully renovated baths (2023), this one-of-a-kind property blends classic architectural details with thoughtful modern updates.
The spacious main-level primary suite—added in 1974—features a unique piece of local history: original gymnasium hardwood flooring salvaged from Lynn View High School. Throughout the home, you'll find original stained wood moldings and trim, gleaming hardwood floors, and true-to-era craftsmanship that reflects its historic charm.
Enjoy cozy evenings by one of two fireplaces, located in the great room(gas logs) and the primary suite(gas hookup). The updated kitchen caters to today's lifestyle with custom cabinetry, stainless steel appliances, a new dishwasher, and a dual fuel range with double ovens.
Step outside to a private, level, fenced backyard, perfect for entertaining or relaxing in peace. A brick courtyard—featuring custom brickwork carefully matched to the original exterior—offers an inviting space for outdoor dining or quiet morning coffee.
The basement offers even more space with a partially finished area ideal for a playroom, craft room, or home office, along with a separate workshop space perfect for DIY projects. The basement also features convenient walk-up stairs leading directly to the backyard.
This home offers the rare opportunity to own a piece of Fairacres history without sacrificing modern convenience. Buyer/buyer agent to verify all information.
Location
State TN
County Sullivan
Community Fairacres
Area 0.45
Zoning RS
Direction Downtown Kingsport, take Center Street. Turn left on Lamont. Turn right on Linville. Home on right.
Rooms
Other Rooms Shed(s)
Basement Concrete, Partial Heat, Partially Finished, Walk-Out Access, Workshop
Interior
Interior Features Primary Downstairs, Eat-in Kitchen, Entrance Foyer, Granite Counters, Remodeled, Utility Sink
Heating Electric, Fireplace(s), Heat Pump, Natural Gas, Electric
Cooling Central Air, Heat Pump
Flooring Carpet, Ceramic Tile, Hardwood
Fireplaces Number 2
Fireplaces Type Primary Bedroom, Den, Gas Log
Fireplace Yes
Window Features Double Pane Windows
Appliance Dishwasher, Double Oven, Electric Range, Gas Range, Microwave, Refrigerator
Heat Source Electric, Fireplace(s), Heat Pump, Natural Gas
Laundry Electric Dryer Hookup, Washer Hookup
Exterior
Parking Features Carport, Concrete
Carport Spaces 2
Community Features Sidewalks
Utilities Available Electricity Connected, Sewer Connected, Water Available
Roof Type Asphalt
Topography Level
Porch Front Patio, Side Porch
Building
Story 2
Entry Level Two
Foundation Block
Sewer Public Sewer
Water Public
Architectural Style Historic
Level or Stories 2
Structure Type Brick,Plaster
New Construction No
Schools
Elementary Schools Lincoln
Middle Schools Sevier
High Schools Dobyns Bennett
Others
Senior Community No
Tax ID 046n E 006.00
Acceptable Financing Cash, Conventional, FHA, USDA Loan
Listing Terms Cash, Conventional, FHA, USDA Loan
Virtual Tour https://www.asteroommls.com/pviewer?hideleadgen=1&token=mObdCGkR-EqDJmH6gNLvRA
GET MORE INFORMATION

REALTOR® | Lic# 360377






