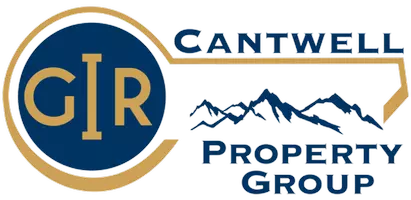4 Beds
5 Baths
6,694 SqFt
4 Beds
5 Baths
6,694 SqFt
Key Details
Property Type Single Family Home
Sub Type Single Family Residence
Listing Status Active
Purchase Type For Sale
Square Footage 6,694 sqft
Price per Sqft $171
Subdivision Vantage View
MLS Listing ID 708917
Style Colonial
Bedrooms 4
Full Baths 4
Half Baths 1
Year Built 1999
Annual Tax Amount $4,153
Lot Size 1.240 Acres
Acres 1.24
Lot Dimensions 1.24
Property Sub-Type Single Family Residence
Source Lakeway Area Association of REALTORS®
Property Description
The living room boasts a timeless brick fireplace, serving as a stunning focal point that invites warmth and comfort. Adjacent to this space, the heart of the home features a captivating kitchen, adorned with exquisite wood-beamed ceilings and offering ample space for culinary creativity. The stunning main level primary suite is designed as a luxurious retreat, complete with a cozy sitting area featuring its own fireplace, providing the perfect space for relaxation. The upper level features three spacious bedrooms, two well-appointed bathrooms, and a versatile bonus room, perfect for a home gym, playroom, or creative studio. The finished basement further elevates this residence, including a dedicated office space, an additional bathroom, and a cozy family room with a fireplace that invites relaxation and entertainment.
As you venture outside, you'll discover your own private sanctuary, complete with a beautifully landscaped backyard, a large deck, and a screened-in porch—ideal for al fresco dining or tranquil evenings under the stars. Set on an expansive 1.24-acre lot, this home offers a serene retreat from the everyday hustle and bustle.
This residence is not just a place to live; it's a lifestyle! Experience the perfect blend of charm and modern amenities in this remarkable property.
Seize the opportunity to transform this exquisite residence into your dream home!
Location
State TN
County Hamblen
Community Vantage View
Direction From 11e, turn left onto Walters Dr. Go 1.3 miles and turn left onto Vantage View Dr. Go .4 miles and turn right onto Windridge Ln. In .2 miles home will be on right.
Rooms
Basement Finished, Unfinished, Walk-Out Access
Interior
Interior Features Eat-in Kitchen, Bar, Beamed Ceilings, Breakfast Bar, Ceiling Fan(s), Central Vacuum, Chandelier, Crown Molding, Double Vanity, Granite Counters, High Speed Internet, Pantry, Primary Downstairs, Recessed Lighting, Smart Camera(s)/Recording, Smart Thermostat, Soaking Tub, Solid Surface Counters, Storage, Walk-In Closet(s), Wet Bar
Heating Central, Forced Air
Cooling Ceiling Fan(s), Central Air, ENERGY STAR Qualified Equipment, Gas
Fireplaces Type Basement, Bedroom, Gas Log
Fireplace Yes
Window Features Double Pane Windows,Wood Frames
Exterior
Exterior Feature Lighting, Rain Gutters
Parking Features Asphalt, Enclosed
Garage Spaces 3.0
Utilities Available Cable Connected, Electricity Connected, Natural Gas Connected, Sewer Connected, Water Connected, Fiber Internet
Amenities Available Laundry
Roof Type Asphalt
Porch Screened
Total Parking Spaces 3
Garage Yes
Building
Lot Description Back Yard, City Lot, Front Yard, Gentle Sloping, Landscaped, Wooded
Foundation Block
Water Public
Architectural Style Colonial
Structure Type HardiPlank Type
New Construction No
Schools
High Schools West
Others
Senior Community No
Tax ID 023.00
GET MORE INFORMATION
REALTOR® | Lic# 360377






