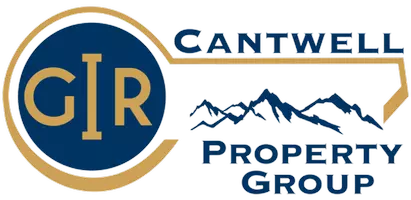
3 Beds
4 Baths
3,591 SqFt
3 Beds
4 Baths
3,591 SqFt
Key Details
Property Type Single Family Home
Sub Type Single Family Residence
Listing Status Active
Purchase Type For Sale
Square Footage 3,591 sqft
Price per Sqft $222
Subdivision Duncan Meadows
MLS Listing ID 9985811
Style Cape Cod
Bedrooms 3
Full Baths 3
Half Baths 1
HOA Y/N No
Total Fin. Sqft 3591
Year Built 2003
Lot Size 4.130 Acres
Acres 4.13
Lot Dimensions See acreage
Property Sub-Type Single Family Residence
Source Tennessee/Virginia Regional MLS
Property Description
Inside, the home features a thoughtfully designed floor plan with gleaming hardwood floors throughout—no carpet for easy care. The spacious kitchen flows seamlessly into a separate formal dining room, making it ideal for hosting gatherings. Comfort is ensured year-round with two newer heat pumps, a newer water heater, and a cozy gas fireplace. The partially finished basement provides flexible space for additional living, recreation, or storage.
Step outside to the covered back patio and a 12x20 metal gazebo which provides another inviting outdoor retreat that is perfect for entertaining or unwinding at the end of the day. Enjoy the included hot tub while soaking in stunning mountain views. A 20x20 shed offers excellent storage or workspace, The new asphalt driveway adds convenience and a polished entrance with ample parking.
Ideally located just minutes from the interstate, this property offers the best of both worlds—peaceful country living with easy commuter access.
Includes two parcel IDs: 1238 Fordtown Road and 1240 Fordtown Road.
Buyer/Buyer's agent to verify all information.
Location
State TN
County Washington
Community Duncan Meadows
Area 4.13
Zoning Residential
Direction I-81 to exit 56 (Tri City Crossing) Turn right on Fordtown Road toward Fall Branch, go 2 miles, house on right.
Rooms
Basement Partially Finished
Primary Bedroom Level First
Interior
Interior Features Built-in Features, Entrance Foyer, Granite Counters, Pantry, Walk-In Closet(s)
Heating Heat Pump
Cooling Heat Pump
Fireplaces Number 1
Fireplaces Type Great Room
Fireplace Yes
Window Features Double Pane Windows
Appliance Dishwasher, Microwave, Range, Refrigerator
Heat Source Heat Pump
Laundry Electric Dryer Hookup, Washer Hookup
Exterior
Parking Features Driveway
Garage Spaces 2.0
Utilities Available Electricity Connected, Water Connected, Cable Connected
View Creek/Stream
Roof Type Shingle
Topography Cleared, Rolling Slope
Porch Back, Covered, Deck, Front Porch
Total Parking Spaces 2
Building
Story 2
Entry Level Two
Foundation Block
Sewer Septic Tank
Water Public
Architectural Style Cape Cod
Level or Stories 2
Structure Type Aluminum Siding
New Construction No
Schools
Elementary Schools Fall Branch
Middle Schools Fall Branch
High Schools Daniel Boone
Others
Senior Community No
Tax ID 010i A 002.00
Acceptable Financing Cash, Conventional, FHA, VA Loan
Listing Terms Cash, Conventional, FHA, VA Loan
GET MORE INFORMATION

REALTOR® | Lic# 360377






