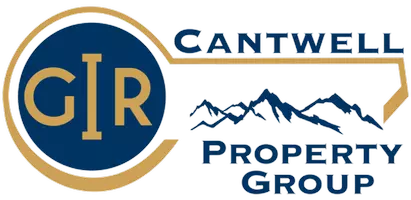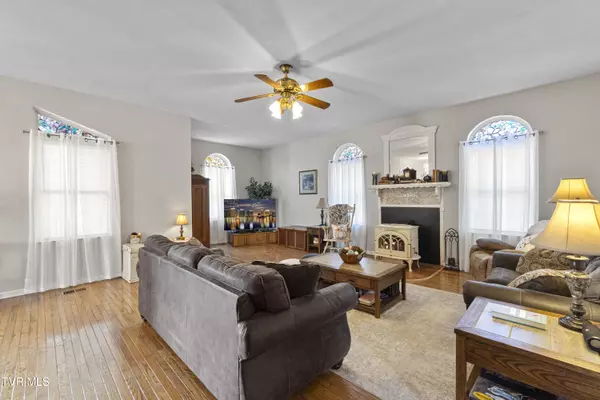
4 Beds
3 Baths
3,488 SqFt
4 Beds
3 Baths
3,488 SqFt
Key Details
Property Type Single Family Home
Sub Type Single Family Residence
Listing Status Active
Purchase Type For Sale
Square Footage 3,488 sqft
Price per Sqft $215
Subdivision Not In Subdivision
MLS Listing ID 9985832
Style Contemporary,Ranch,Traditional,See Remarks
Bedrooms 4
Full Baths 3
HOA Y/N No
Total Fin. Sqft 3488
Year Built 2000
Lot Size 40.290 Acres
Acres 40.29
Lot Dimensions See Acres
Property Sub-Type Single Family Residence
Source Tennessee/Virginia Regional MLS
Property Description
Castle on 40.29 Acres - Privacy, Views & Adventure
Escape to your own private East Tennessee retreat with this ultra-unique castle-style home offering 3,488 sq. ft., 4 bedrooms, and 3 bathrooms—all tucked away on 40.29 acres of beauty and adventure.
Property Highlights
Detached Garage & Workshop: 1,080 sq. ft. two-car garage with workshop space plus a finished overhead man cave.
Land & Outdoors: 40+ acres with cleared trails, mountain views, and abundant wildlife—perfect for hunting, hiking, four-wheeling, or horseback riding. Seasonal stream, runoff pond, and a 100-yard shooting range add to the outdoor appeal.
Interior Features
Spacious living room with Jøtul wood stove and half bath
Covered deck showcasing breathtaking long-range mountain views
Kitchen with wood cabinetry, stainless appliances, and pantry
Dining room sized for large gatherings
Primary suite with gas log fireplace, double vanity, and shower/jetted tub combo
Three additional bedrooms upstairs with sitting area and full bath.
Huge bonus room with built-in shelving
Hardwood flooring on main level, laundry room, semi-finished basement with ample storage
Additional Amenities
New heat pump for primary bedroom (main level)
Original upstairs gas furnace still in use
Whole-house propane generator (hardwired)
Storage shed for tools & equipment
This one-of-a-kind castle estate blends comfort, function, and endless recreation—perfect for those seeking privacy, adventure, and a home with true character.
Location
State TN
County Greene
Community Not In Subdivision
Area 40.29
Zoning A-1
Direction Warrensburg Road to Jackson Hollow Road to #1005.
Rooms
Other Rooms Garage(s), Shed(s)
Basement Block, Crawl Space, Exterior Entry
Interior
Interior Features Laminate Counters, Open Floorplan, Pantry, Walk-In Closet(s)
Heating Heat Pump, Propane, Wood Stove
Cooling Heat Pump
Flooring Carpet, Hardwood, Tile
Fireplaces Number 2
Fireplaces Type Primary Bedroom, Gas Log, Living Room, Wood Burning Stove
Equipment Generator
Fireplace Yes
Window Features Double Pane Windows
Appliance Dishwasher, Electric Range, Refrigerator
Heat Source Heat Pump, Propane, Wood Stove
Laundry Electric Dryer Hookup, Washer Hookup
Exterior
Parking Features Driveway, Asphalt, Detached, Gravel
Garage Spaces 2.0
Pool Above Ground
Utilities Available Cable Available, Electricity Connected, Propane, Water Connected, See Remarks
View Mountain(s)
Roof Type Metal
Topography Farm Pond, Sloped, Wooded
Porch Covered, Front Porch, Rear Patio
Total Parking Spaces 2
Building
Story 2
Entry Level Two
Foundation Block
Sewer Septic Tank, See Remarks
Water Well, See Remarks
Architectural Style Contemporary, Ranch, Traditional, See Remarks
Level or Stories 2
Structure Type Block
New Construction No
Schools
Elementary Schools Nolichuckey
Middle Schools South Greene
High Schools South Greene
Others
Senior Community No
Tax ID 130 023.00
Acceptable Financing Cash, Conventional, FHA, USDA Loan, VA Loan
Listing Terms Cash, Conventional, FHA, USDA Loan, VA Loan
Virtual Tour https://idx.paradym.com/idx/1005-Jackson-Hollow-Road-Mosheim-TN-37818/4940236
GET MORE INFORMATION

REALTOR® | Lic# 360377






