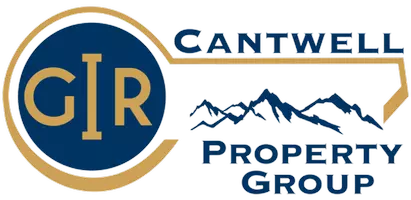
4 Beds
5 Baths
2,496 SqFt
4 Beds
5 Baths
2,496 SqFt
Key Details
Property Type Single Family Home
Sub Type Single Family Residence
Listing Status Active
Purchase Type For Sale
Square Footage 2,496 sqft
Price per Sqft $412
MLS Listing ID 709067
Style Chalet,Craftsman
Bedrooms 4
Full Baths 4
Half Baths 1
HOA Fees $35
Year Built 2025
Annual Tax Amount $140
Lot Size 435 Sqft
Acres 0.01
Lot Dimensions 0.01
Property Sub-Type Single Family Residence
Source Lakeway Area Association of REALTORS®
Property Description
Welcome to 221 Chimney Tops Way, a brand-new, high-end construction nestled in one of Gatlinburg's most coveted locations. This 4-bedroom, 4.5-bathroom masterpiece offers the perfect blend of modern luxury and Smoky Mountain charm — just minutes from the National Park entrance and the vibrant Parkway.
Designed for both personal enjoyment and investment success, this property features:
• Breathtaking mountain views from multiple vantage points
• Inground, indoor saltwater pool plus a private hot tub — ideal for year-round relaxation and rental appeal
• Electric fireplace for cozy ambiance
• Granite countertops and upscale finishes throughout
• On-Demand water heater for energy-efficient, instant hot water
• Four spacious en-suite bedrooms, each crafted for comfort and privacy
• Sleeps 10+ guests — perfect for large families, group getaways, or high-capacity rental bookings
Whether you're seeking a high-performing short-term rental or a luxurious second home, this turnkey property checks every box. Its proximity to top attractions, hiking trails, dining, and entertainment makes it a standout for guests and owners alike.
Investor Bonus: Gatlinburg's booming vacation rental market and this home's premium amenities position it for strong income potential and long-term appreciation.
Location
State TN
County Sevier
Community Other
Direction From the Parkway in Gatlinburg, turn onto 321 E Parkway. Go approximately half a mile and turn right onto Roaring Fork Rd. Turn right onto Loop Rd. Turn right onto Spring Drive. Turn left onto Chimney Tops Way. The driveway is the first driveway on the left. The property is the second property.
Rooms
Basement Finished
Interior
Interior Features Ceiling Fan(s), Granite Counters, High Speed Internet, Kitchen Island
Heating Heat Pump
Cooling Heat Pump
Fireplaces Type Electric, Metal
Fireplace Yes
Exterior
Exterior Feature Lighting
Utilities Available Cable Available, Sewer Connected, Water Connected, Fiber Internet
Amenities Available Other
Porch Covered, Deck
Garage No
Building
Lot Description Views
Foundation Block
Water Public
Architectural Style Chalet, Craftsman
Structure Type Block,Fiber Cement,Frame,HardiPlank Type
New Construction Yes
Others
Senior Community No
Tax ID 127I G 001.00
GET MORE INFORMATION

REALTOR® | Lic# 360377






