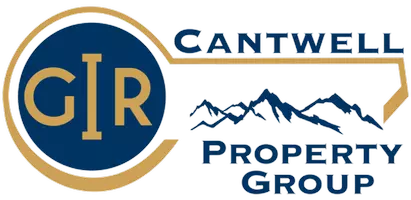
4 Beds
3 Baths
2,464 SqFt
4 Beds
3 Baths
2,464 SqFt
Key Details
Property Type Single Family Home
Sub Type Single Family Residence
Listing Status Active
Purchase Type For Sale
Square Footage 2,464 sqft
Price per Sqft $202
MLS Listing ID 709102
Style Ranch
Bedrooms 4
Full Baths 3
Year Built 2006
Annual Tax Amount $1,097
Lot Size 2.730 Acres
Acres 2.73
Lot Dimensions 2.73
Property Sub-Type Single Family Residence
Source Lakeway Area Association of REALTORS®
Property Description
Welcome to this beautiful and spacious 4-bedroom, 3-bath home sitting on 2.73 picturesque acres. From the moment you arrive, you'll notice the peaceful setting, open space, and privacy this property provides. Inside, every room is extraordinarily spacious, giving you and your family plenty of room to spread out and enjoy.
The home also features ample vehicle storage, making it perfect for those needing room for multiple cars, recreational vehicles, or hobbies. Step outside and enjoy your very own backyard oasis, complete with an above-ground pool for summer fun and a fully stocked pond ready for fishing and relaxation.
Also for a bonus, this property has many trails through the wooded part of the property!
Only 13mins from all morristown shopping amenities where it is always ever growing with businesses!!
Whether you're looking for a quiet retreat or space for entertaining, this property delivers it all. Don't miss your chance to own a slice of country paradise while still being conveniently close to all Hamblen County has to offer!
Sellers are under contract on their new home! Contengent upon the successful purchase of their new one!
Location
State TN
County Hamblen
Direction Head southeast on N Henry St toward W 1st N St 7 sec (121 ft) Continue on TN-66 N to Jones-Franklin Rd 9 min (4.8 mi) Continue on Jones-Franklin Rd to Slop Creek Rd 3 min (1.6 mi) Turn right onto Slop Creek Rd 56 sec (0.5 mi) Turn right Destination will be on the right 33 sec (0.1 mi) 1342 Slop Creek Rd Russellville, TN 37860
Rooms
Basement Unfinished
Interior
Interior Features Kitchen Island, Open Floorplan, Walk-In Closet(s)
Heating Central
Cooling Ceiling Fan(s), Central Air, Heat Pump
Fireplace No
Window Features Blinds,Double Pane Windows
Exterior
Exterior Feature Rain Gutters
Garage Spaces 4.0
Waterfront Description Pond
Roof Type Shingle
Porch Covered
Total Parking Spaces 4
Garage Yes
Building
Lot Description Pond on Lot, Back Yard, Front Yard, Private, Views
Foundation Slab
Water Public
Architectural Style Ranch
Structure Type Brick,Vinyl Siding
New Construction No
Others
Senior Community No
Tax ID 035 04313 000
GET MORE INFORMATION

REALTOR® | Lic# 360377






