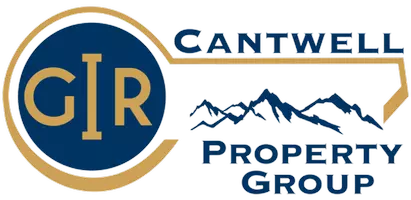
5 Beds
4 Baths
3,244 SqFt
5 Beds
4 Baths
3,244 SqFt
Key Details
Property Type Single Family Home
Sub Type Single Family Residence
Listing Status Active
Purchase Type For Sale
Square Footage 3,244 sqft
Price per Sqft $241
Subdivision Grande Harbor
MLS Listing ID 9986262
Style Traditional
Bedrooms 5
Full Baths 3
Half Baths 1
HOA Fees $100/mo
HOA Y/N Yes
Total Fin. Sqft 3244
Year Built 2015
Lot Size 0.460 Acres
Acres 0.46
Lot Dimensions 100x197.76
Property Sub-Type Single Family Residence
Source Tennessee/Virginia Regional MLS
Property Description
Step inside to high ceilings with crown molding throughout, custom plantation shutters on every window, and gleaming hardwood floors throughout, adding warmth and sophistication to every room. On the main level, you'll find a warm and inviting living room with a gas log fireplace, a chef's kitchen equipped with double ovens and granite counter tops, a cozy breakfast nook, and a separate formal dining room for family meals or gatherings.
The master suite showcases a tray ceiling, a spa-like bath with a jetted tub, step in shower, and dual vanities, along with a large walk-in closet featuring custom shelving.
A convenient laundry room is also located on the main level.
Enjoy outdoor living with two expansive covered porches. The upper porch is designed for year-round comfort with pull down shades for privacy, a gas line for grilling and a mount for a flat screen TV-perfect for entertaining or relaxing while overlooking the peaceful creek with a waterfall that is right in the backyard.
The bottom porch includes a gas line already in place for easy outdoor grilling.
The unfinished, walk-out basement is rough-plumbed and ready to be finished, complete with a propane line for a future fireplace.
The grand staircase leads to the upper level, where you'll find four additional bedrooms-each with custom shelving in the closets- and two full baths, offering plenty of space for family or guests. There is also the potential to have a master on the upper level.
Community amenities include swimming pool, clubhouse for hosting events, fitness center, walking trails and a boat dock. Don't miss your chance to enjoy the perfect blend of comfort, elegance, and lake living right in the heart of the Tri-Cities.
Buyer/Buyer's agent to verify any and all information deemed reliable as retrieved from CRS and third party sources.
Location
State TN
County Sullivan
Community Grande Harbor
Area 0.46
Zoning residential
Direction From Hwy 75, heading North, pass airport, turn right on Muddy Creek Rd, Right on Hamilton, left into Grande Harbor, left on Forest Lane, house on right.
Rooms
Basement Concrete, Interior Entry, Plumbed, Unfinished, Walk-Out Access
Interior
Interior Features Primary Downstairs, Eat-in Kitchen, Granite Counters, Open Floorplan, Pantry, Walk-In Closet(s), Wired for Data
Heating Electric, Fireplace(s), Propane, Electric
Cooling Ceiling Fan(s), Heat Pump
Flooring Ceramic Tile, Hardwood
Fireplaces Number 1
Fireplaces Type Gas Log, Living Room
Fireplace Yes
Window Features Double Pane Windows,Insulated Windows,Window Treatments
Appliance Built-In Electric Oven, Cooktop, Dishwasher, Double Oven, Microwave
Heat Source Electric, Fireplace(s), Propane
Laundry Electric Dryer Hookup, Washer Hookup
Exterior
Parking Features Driveway, Attached, Concrete, Garage Door Opener
Garage Spaces 2.0
Pool Community
Community Features Sidewalks, Clubhouse, Curbs, Fishing, Fitness Center, Lake
Utilities Available Electricity Connected, Sewer Connected, Water Connected
Amenities Available Landscaping
Waterfront Description Lake Privileges
View Water, Creek/Stream
Roof Type Shingle
Topography Level, Sloped
Porch Back, Covered, Porch, Rear Patio, Rear Porch
Total Parking Spaces 2
Building
Entry Level Two
Foundation Block
Sewer Public Sewer
Water Public
Architectural Style Traditional
Structure Type Brick,Stone
New Construction No
Schools
Elementary Schools Holston
Middle Schools Sullivan Central Middle
High Schools West Ridge
Others
Senior Community No
Tax ID 094l B 005.00
Acceptable Financing Cash, Conventional, VA Loan
Listing Terms Cash, Conventional, VA Loan
GET MORE INFORMATION

REALTOR® | Lic# 360377






