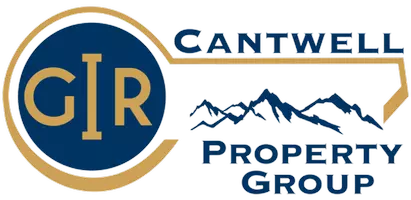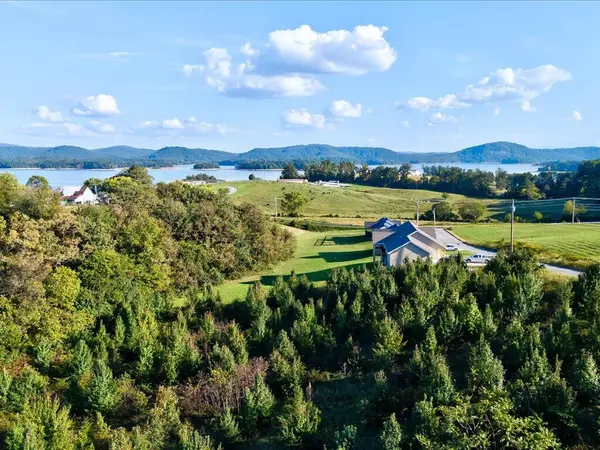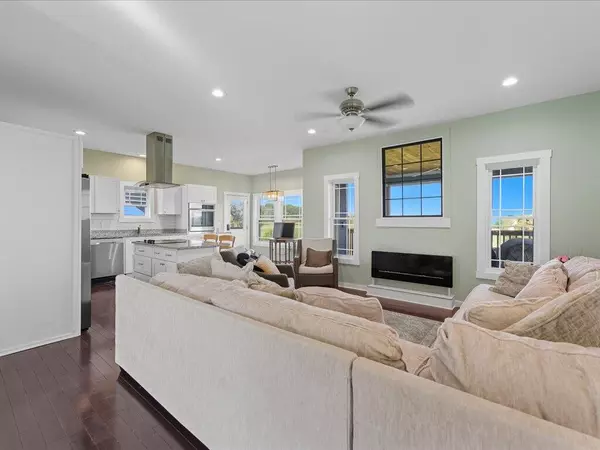
2 Beds
2 Baths
1,463 SqFt
2 Beds
2 Baths
1,463 SqFt
Key Details
Property Type Single Family Home
Sub Type Single Family Residence
Listing Status Pending
Purchase Type For Sale
Square Footage 1,463 sqft
Price per Sqft $324
MLS Listing ID 709283
Style Ranch
Bedrooms 2
Full Baths 2
Year Built 2022
Annual Tax Amount $971
Lot Size 0.850 Acres
Acres 0.85
Lot Dimensions 0.85
Property Sub-Type Single Family Residence
Source Lakeway Area Association of REALTORS®
Property Description
Step inside to an open-concept design with a split-bedroom layout for privacy. The kitchen features white shaker cabinets, a large island, stainless steel appliances, a walk-in pantry, and a cozy breakfast nook. The living area is lined with a wall of windows, letting in tons of natural light and showcasing those beautiful Cherokee Lake and mountain views.
The primary suite includes a spacious walk-in closet and an oversized bathroom with double sinks, a soaking tub, and a separate walk-in shower. There's also a dedicated home office — ideal for remote work or a quiet reading space.
A detached 2-car garage provides extra storage and includes 440 sq ft of unfinished space above, perfect for a future guest suite, workshop, or hobby room. Outdoor living is easy with both covered and open deck areas where you can relax and take in the views.
Located just 3.5 miles from public Cherokee Lake access and 9 miles from Cherokee Dam, this home gives you all the benefits of lake living without the HOA restrictions. You're about 30 minutes to Morristown and 35 miles to Knoxville — close enough for work, shopping, and dining, yet far enough to enjoy peace and quiet.
If you've been searching for a lake-view home for sale in Rutledge TN with acreage, a garage, and easy lake access, this one deserves a closer look. Schedule your private showing today.
Location
State TN
County Grainger
Community Other
Direction Lakeshore Dr to Water Way Dr. Home on right. No sign
Interior
Interior Features Entrance Foyer, Granite Counters, High Speed Internet, Kitchen Island, Open Floorplan, Pantry, Soaking Tub, Walk-In Closet(s), Wired for Data
Heating Central, Electric
Cooling Central Air, Electric
Fireplaces Type Electric, Living Room
Fireplace Yes
Window Features Tilt Windows,Vinyl Frames
Exterior
Exterior Feature Rain Gutters
Garage Spaces 2.0
Utilities Available Cable Connected, Electricity Connected, Water Connected, Fiber Internet
Roof Type Shingle
Porch Covered, Deck, Front Porch
Total Parking Spaces 2
Garage Yes
Building
Lot Description Back Yard, Front Yard, Gentle Sloping, Irregular Lot, Open Lot, Views
Foundation Concrete Perimeter
Water Public
Architectural Style Ranch
Structure Type HardiPlank Type
New Construction No
Others
Senior Community No
Tax ID 070 01120 000
GET MORE INFORMATION

REALTOR® | Lic# 360377






