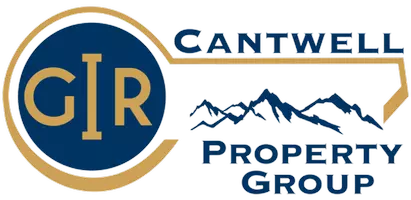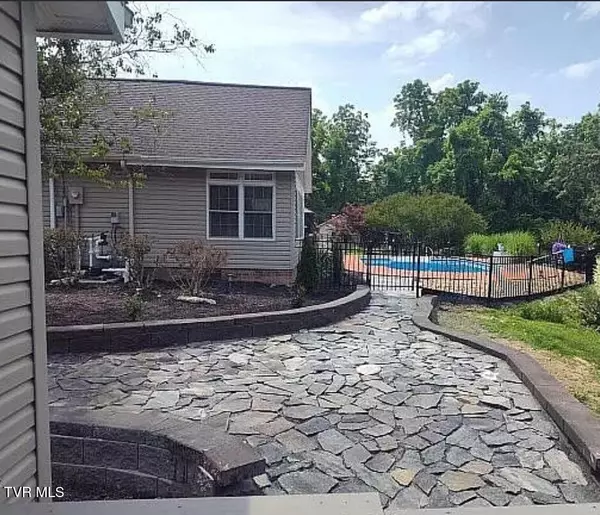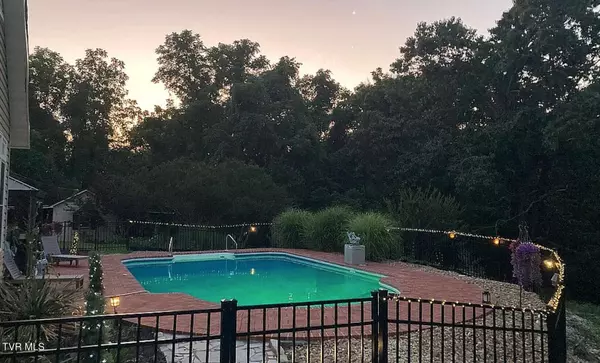
3 Beds
3 Baths
2,352 SqFt
3 Beds
3 Baths
2,352 SqFt
Key Details
Property Type Single Family Home
Sub Type Single Family Residence
Listing Status Active
Purchase Type For Sale
Square Footage 2,352 sqft
Price per Sqft $339
Subdivision Not In Subdivision
MLS Listing ID 9986834
Style Traditional
Bedrooms 3
Full Baths 2
Half Baths 1
HOA Y/N No
Total Fin. Sqft 2352
Year Built 1980
Lot Size 3.200 Acres
Acres 3.2
Lot Dimensions irregular
Property Sub-Type Single Family Residence
Source Tennessee/Virginia Regional MLS
Property Description
Renovated in 2023-2024, the home features spacious living areas filled with natural light, a comfortable family room, and a functional layout ideal for everyday living. The primary suite includes a walk-in closet and private bath, while additional rooms provide flexibility for guests, work, or hobbies.
Outdoor living is a highlight with plenty of room to entertain on the back patio, complete with a saltwater pool (new liner in 2024 and pump in 2025) and a gazebo creating the perfect setup for gatherings. The cleared acreage offers beautiful views and open, usable space while maintaining a sense of privacy atop the hill.
The property also includes a guest house (576 sq ft) built in 2024, perfect for extended family, visitors, or a private office, as well as a workshop with dual lean-tos and a 26'x33' concrete pad ready for a future garage or carport. Any furniture remaining at the property is negotiable
Conveniently located just minutes from Milligan University, shopping, and restaurants, this home offers a quiet retreat with easy access to everything Johnson City has to offer. Don't miss out—schedule your tour today! Buyer/buyers' agent to confirm all info contained herein. All info deemed reliable but not guaranteed.
Location
State TN
County Carter
Community Not In Subdivision
Area 3.2
Zoning Residential
Direction From Milligan Highway, turn onto Powder Branch Road. Follow Powder Branch to Max Jett Road; turn right onto Max Jett. Continue to Jim Elliott Road and turn left. Drive up the hill; home is set back and perched at the top.
Rooms
Other Rooms Gazebo, Guest House, Shed(s), Storage
Interior
Interior Features Primary Downstairs, Kitchen Island, Walk-In Closet(s)
Heating Central, Electric, Fireplace(s), Heat Pump, Wood, Electric
Cooling Central Air, Heat Pump
Flooring Hardwood, Laminate, Tile
Fireplaces Type Primary Bedroom, Living Room
Fireplace Yes
Appliance Built-In Electric Oven, Dishwasher, Dryer, Range, Refrigerator, Washer
Heat Source Central, Electric, Fireplace(s), Heat Pump, Wood
Laundry Electric Dryer Hookup, Washer Hookup
Exterior
Parking Features RV Access/Parking, Driveway, Circular Driveway
Pool In Ground
Amenities Available Landscaping
Roof Type Shingle
Topography Cleared, Pasture, Sloped
Porch Back, Front Porch, Patio
Building
Lot Description Pasture
Entry Level Two
Water Public
Architectural Style Traditional
Structure Type Brick,Vinyl Siding
New Construction No
Schools
Elementary Schools Happy Valley
Middle Schools Happy Valley
High Schools Happy Valley
Others
Senior Community No
Tax ID Parcel Id/Tax Id 056 154.00
Acceptable Financing Cash, Conventional, FHA, VA Loan
Listing Terms Cash, Conventional, FHA, VA Loan
GET MORE INFORMATION

REALTOR® | Lic# 360377






