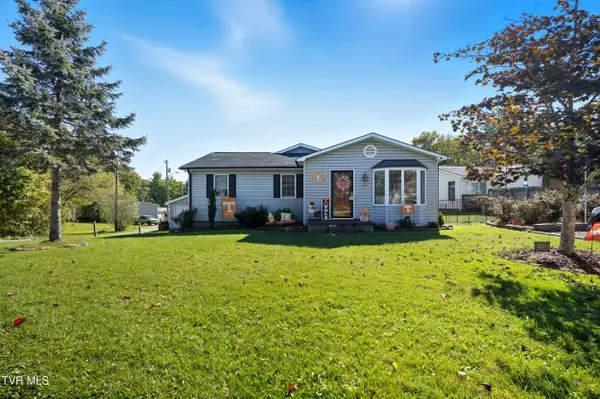
3 Beds
2 Baths
1,589 SqFt
3 Beds
2 Baths
1,589 SqFt
Key Details
Property Type Single Family Home
Sub Type Single Family Residence
Listing Status Active
Purchase Type For Sale
Square Footage 1,589 sqft
Price per Sqft $147
Subdivision Not In Subdivision
MLS Listing ID 9986892
Style Traditional
Bedrooms 3
Full Baths 2
HOA Y/N No
Total Fin. Sqft 1589
Year Built 1967
Lot Size 8,712 Sqft
Acres 0.2
Lot Dimensions .20
Property Sub-Type Single Family Residence
Source Tennessee/Virginia Regional MLS
Property Description
At the heart of the home is an expansive den with tall ceilings, creating an open, airy feel ideal for both everyday living and entertaining. This inviting space includes a dining area perfect for hosting dinner parties or family meals, and it flows seamlessly out to the covered back deck, your new favorite hangout spot.
With two living areas, this is the perfect place for family gatherings.
The true showstopper? Step outside to a backyard built for fun: A pool with a new liner and filter and a covered deck designed for year-round enjoyment. Set up your outdoor TV and watch the game from the pool or while relaxing on the deck. Room for family and friends to gather, grill, and make lasting memories.
The home also features: A private primary suite with it's own bathroom and closet, one-car garage, and an outbuilding for extra storage or workshop space. Whether you're looking for a place to entertain or a quiet retreat close to town, this home checks all the boxes. Schedule your private showing today and make this Wise gem yours!
Location
State VA
County Wise
Community Not In Subdivision
Area 0.2
Zoning R
Direction From downtown Wise, turn left onto Norton road. Follow for .5 miles then turn left onto Cherry Street SE. In 500 feet, turn left onto Grandview Drive SE. Home will be on your right. Sign in yard. GPS Friendly.
Rooms
Other Rooms Garage(s), Outbuilding
Basement Exterior Entry
Interior
Interior Features Kitchen/Dining Combo
Heating Heat Pump
Cooling Heat Pump
Flooring Carpet, Hardwood
Fireplaces Number 1
Fireplace Yes
Appliance Electric Range, Refrigerator
Heat Source Heat Pump
Exterior
Parking Features Driveway, Detached
Garage Spaces 1.0
Roof Type Shingle
Topography Level
Porch Back, Deck, Porch, Rear Porch
Total Parking Spaces 1
Building
Foundation Block
Sewer Public Sewer
Water Public
Architectural Style Traditional
Structure Type Vinyl Siding
New Construction No
Schools
Elementary Schools Wise Elementary
Middle Schools L. F. Addington
High Schools Central (Wise, Va)
Others
Senior Community No
Tax ID 013527
Acceptable Financing Cash, Conventional, FHA, USDA Loan, VA Loan
Listing Terms Cash, Conventional, FHA, USDA Loan, VA Loan
GET MORE INFORMATION

REALTOR® | Lic# 360377






