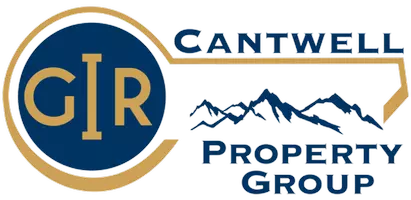
3 Beds
3 Baths
1,904 SqFt
3 Beds
3 Baths
1,904 SqFt
Key Details
Property Type Single Family Home
Sub Type Single Family Residence
Listing Status Active
Purchase Type For Sale
Square Footage 1,904 sqft
Price per Sqft $160
Subdivision Village Green
MLS Listing ID 9988166
Style Ranch,Traditional
Bedrooms 3
Full Baths 2
Half Baths 1
HOA Y/N No
Total Fin. Sqft 1904
Year Built 1988
Lot Size 0.380 Acres
Acres 0.38
Lot Dimensions 103 x 146 x 110 x 150 irr
Property Sub-Type Single Family Residence
Source Tennessee/Virginia Regional MLS
Property Description
The heart of the home features a cozy gas fireplace, creating an inviting atmosphere for relaxing evenings. Step outside through the dining room onto a lovely deck - your personal outdoor retreat for morning coffee or evening barbecues. The expansive corner lot provides ample space for outdoor activities and gardening enthusiasts will appreciate the existing blueberry bushes and established garden area.
Quality construction meets modern updates in this move-in-ready home. Recent maintenance includes a professionally cleaned roof, ensuring years of worry-free living. The property's prime location puts you within easy walking distance of neighborhood schools, making those morning routines a breeze. Shopping and grocery stores are conveniently nearby, eliminating long commutes for daily essentials.
The mature landscaping includes beautiful flowering plants that add seasonal color and curb appeal throughout the year. This established neighborhood offers the perfect blend of suburban tranquility and urban accessibility. Families will appreciate the proximity to Suncrest Park and quality educational facilities including Virginia Intermediate School and Virginia Primary School.
This property represents an excellent opportunity for buyers seeking a well-appointed home in a desirable location. The combination of recent updates, outdoor amenities, and neighborhood conveniences creates an ideal setting for comfortable living.
Location
State VA
County None
Community Village Green
Area 0.38
Zoning R1
Direction Take I-81 to Exit 7. Turn onto Old Airport Rd take a right at traffic light at the corner of Bonham Rd and Old Airport Rod. At convenience store take a left onto Suncrest Dr then left onto Heritage Drive. House is on your right. Parking is located in the back of house.
Rooms
Basement Garage Door, Interior Entry, Walk-Out Access
Interior
Interior Features Granite Counters
Heating Fireplace(s), Forced Air, Natural Gas
Cooling Central Air
Flooring Carpet, Ceramic Tile, Hardwood
Fireplaces Number 1
Fireplaces Type Den, Gas Log
Fireplace Yes
Window Features Double Pane Windows
Appliance Dishwasher, Disposal, Electric Range, Microwave
Heat Source Fireplace(s), Forced Air, Natural Gas
Laundry Electric Dryer Hookup, Washer Hookup
Exterior
Exterior Feature Garden
Parking Features Driveway, Asphalt, Attached, Garage Door Opener
Garage Spaces 2.0
Community Features Curbs
Utilities Available Electricity Connected, Natural Gas Connected, Water Connected, Cable Connected
Amenities Available Landscaping
Roof Type Asphalt,Shingle
Topography Sloped
Porch Deck, Front Porch, Rear Patio
Total Parking Spaces 2
Building
Entry Level One
Foundation Block
Sewer Public Sewer
Water Public
Architectural Style Ranch, Traditional
Structure Type Brick
New Construction No
Schools
Elementary Schools Van Pelt
Middle Schools Virginia
High Schools Virginia
Others
Senior Community No
Tax ID 267 3 64
Acceptable Financing Cash, Conventional, FHA, VA Loan
Listing Terms Cash, Conventional, FHA, VA Loan
GET MORE INFORMATION

REALTOR® | Lic# 360377






