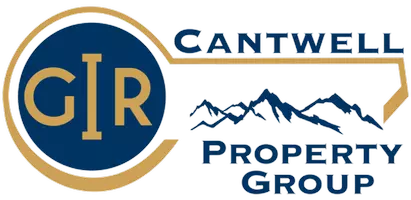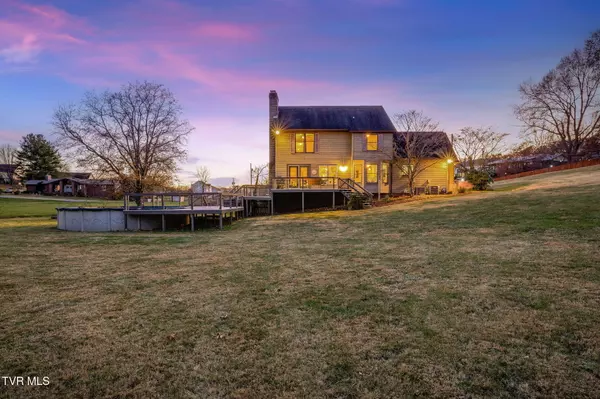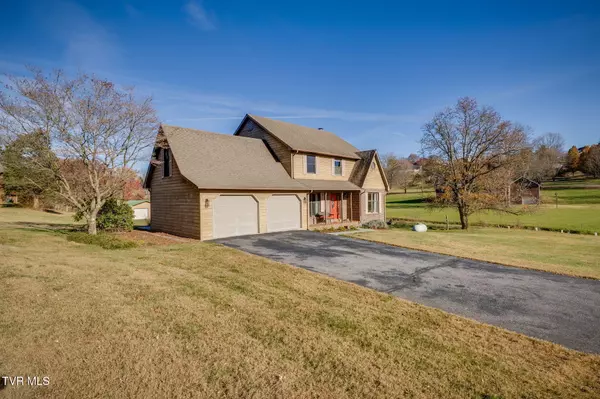
3 Beds
3 Baths
2,807 SqFt
3 Beds
3 Baths
2,807 SqFt
Key Details
Property Type Single Family Home
Sub Type Single Family Residence
Listing Status Active
Purchase Type For Sale
Square Footage 2,807 sqft
Price per Sqft $195
Subdivision Highland Hills
MLS Listing ID 9988350
Style Traditional
Bedrooms 3
Full Baths 3
HOA Y/N No
Total Fin. Sqft 2807
Year Built 1992
Lot Size 1.910 Acres
Acres 1.91
Lot Dimensions 104 x 545 x 322 x313
Property Sub-Type Single Family Residence
Source Tennessee/Virginia Regional MLS
Property Description
Enjoy outdoor living at its best with multiple decks ideal for entertaining or relaxing by the pool, while the expansive yard provides endless space for play, gardening, or simply soaking in the peaceful surroundings. The detached 20x24 insulated metal garage offers excellent workshop or storage potential, complemented by a full unfinished basement.
Inside, the thoughtfully designed floor plan features a welcoming family room with a gas-log fireplace, a formal living and dining room, and a warm, inviting kitchen with a breakfast bay overlooking the property. The main level includes a full bath. The primary suite upstairs includes a private bath and two large walk-in closets, while each additional bedroom also offers its own walk-in for generous storage. A convenient hall bath serves the upper level as well. The home is permitted for a 3-bedroom septic system, and offers a large bonus room with a closet, providing flexible space to suit your needs.
Whether you're hosting family gatherings, working on projects, or enjoying the natural beauty along the adjacent creek, this home offers the best of both worlds—country tranquility in a friendly neighborhood setting. Let's schedule your showing today! Curtains do not convey, curtain rods remain. Workbench in basement conveys.
Location
State TN
County Washington
Community Highland Hills
Area 1.91
Zoning R 1
Direction From I-81 and I-26, take I-26 East to Gray exit. Turn left on Suncrest, right onto Sam Jenkins Rd., Right onto Hugh Cox, right onto Highland Hills, home will be on your left.
Rooms
Other Rooms Outbuilding, RV/Boat Storage, Second Garage, Storage, Workshop
Basement Block, Concrete, Exterior Entry, Full, Garage Door, Interior Entry, Walk-Out Access, Workshop
Interior
Interior Features Eat-in Kitchen, Entrance Foyer, Granite Counters, Kitchen Island, Soaking Tub, Walk-In Closet(s)
Heating Heat Pump
Cooling Heat Pump
Flooring Carpet, Ceramic Tile, Hardwood
Fireplaces Number 1
Fireplaces Type Living Room
Fireplace Yes
Window Features Double Pane Windows
Appliance Cooktop, Dishwasher, Double Oven, Microwave, Refrigerator
Heat Source Heat Pump
Laundry Electric Dryer Hookup, Washer Hookup
Exterior
Parking Features Asphalt, Garage Door Opener
Garage Spaces 2.0
Pool Above Ground
Amenities Available Landscaping
View Creek/Stream
Roof Type Composition
Topography Level
Porch Deck
Total Parking Spaces 2
Building
Story 2
Entry Level Two
Foundation Block
Sewer Septic Tank
Water Public
Architectural Style Traditional
Level or Stories 2
Structure Type Brick,Wood Siding
New Construction No
Schools
Elementary Schools Ridgeview
Middle Schools Ridgeview
High Schools Daniel Boone
Others
Senior Community No
Tax ID 019g A 072.00
Acceptable Financing Cash, Conventional, VA Loan
Listing Terms Cash, Conventional, VA Loan
GET MORE INFORMATION

REALTOR® | Lic# 360377






