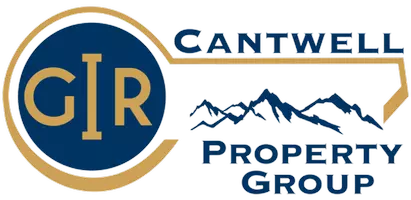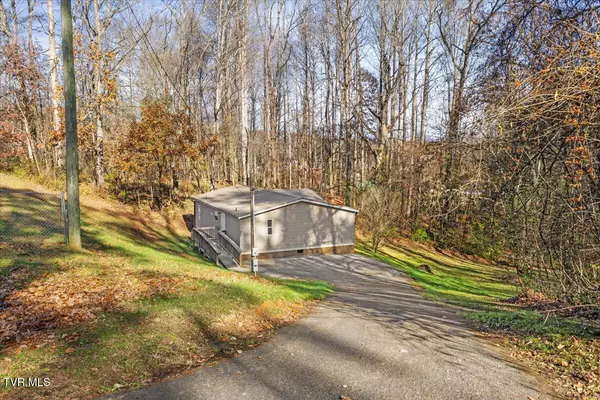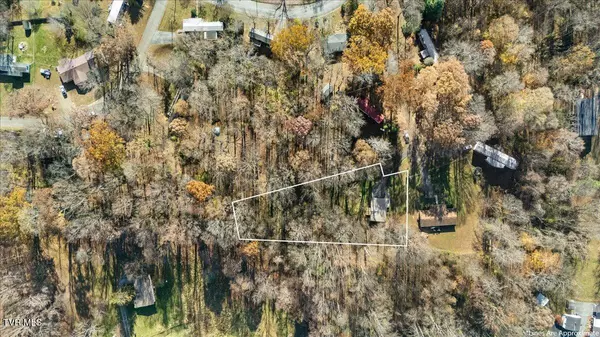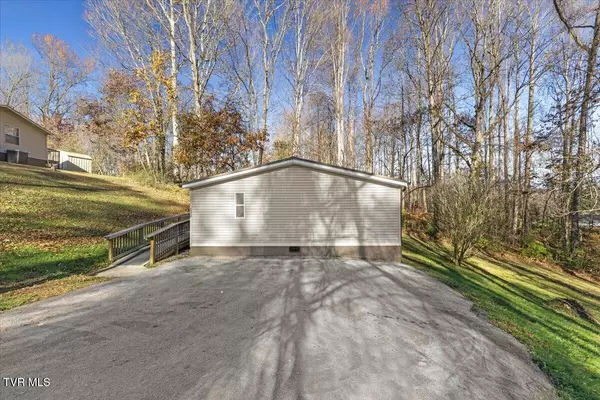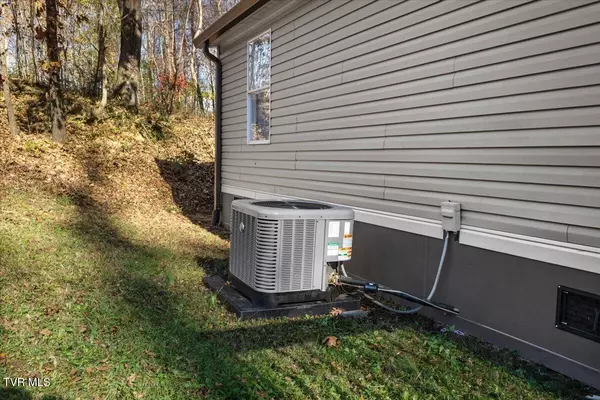
3 Beds
2 Baths
1,080 SqFt
3 Beds
2 Baths
1,080 SqFt
Key Details
Property Type Single Family Home
Sub Type Single Family Residence
Listing Status Pending
Purchase Type For Sale
Square Footage 1,080 sqft
Price per Sqft $199
Subdivision Hidden Oaks
MLS Listing ID 9988367
Style Ranch,See Remarks
Bedrooms 3
Full Baths 2
HOA Y/N No
Total Fin. Sqft 1080
Year Built 2000
Lot Size 0.710 Acres
Acres 0.71
Lot Dimensions 31022.80c sf
Property Sub-Type Single Family Residence
Source Tennessee/Virginia Regional MLS
Property Description
- CONVENIENT LOCATION!!!
- NO CITY TAXES
- ONE LEVEL LIVING
This little gem has been completely remodeled and quietly tucked away just off Hidden Oaks subdivision.
Sitting on +/- .71 acres It offers a friendly commute of just minutes from I-26 and less than 3 miles from downtown Johnson City, ETSU, Milligan University, JC Medical Center.
Features and amenities included but not limited to:
- MOVE-IN READY one-level home
- 3 BR/ 2 Full bath
- 1080+/- total square footage
- ALL appliances included
- Eat in Kitchen w/ open Livingroom
- New HVAC
- New LVP Flooring throughout
- New front deck w/ handicap ramp on back deck
- New Metal Roof
This is priced to sell and won't last long...
Contact your Realtor TODAY!
Location
State TN
County Carter
Community Hidden Oaks
Area 0.71
Zoning R
Direction From Milligan University Leave from Blowers Blvd Turn left onto Milligan Hwy/TN-359 Turn left onto Vanderbilt Dr Turn right onto Sewanee Rd Turn right onto Hidden Oaks Dr Turn right onto Kingston Ct See Sign
Rooms
Basement Crawl Space
Interior
Interior Features Eat-in Kitchen, Kitchen/Dining Combo, Pantry, Walk-In Closet(s), See Remarks
Heating Heat Pump
Cooling Heat Pump
Flooring Luxury Vinyl
Appliance Dryer, Electric Range, Refrigerator, Washer
Heat Source Heat Pump
Laundry Electric Dryer Hookup, Washer Hookup
Exterior
Parking Features Driveway, Gravel
View Mountain(s)
Roof Type Metal
Topography Sloped, Wooded
Porch Front Porch, Rear Porch
Building
Story 1
Entry Level One
Foundation See Remarks
Sewer Septic Tank
Water Public
Architectural Style Ranch, See Remarks
Level or Stories 1
Structure Type Vinyl Siding
New Construction No
Schools
Elementary Schools West Side
Middle Schools T A Dugger
High Schools Elizabethton
Others
Senior Community No
Tax ID 055n F 033.00
Acceptable Financing Cash, Conventional, FHA, VA Loan
Listing Terms Cash, Conventional, FHA, VA Loan
GET MORE INFORMATION

REALTOR® | Lic# 360377
