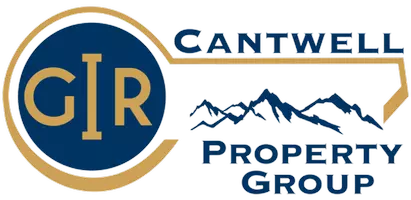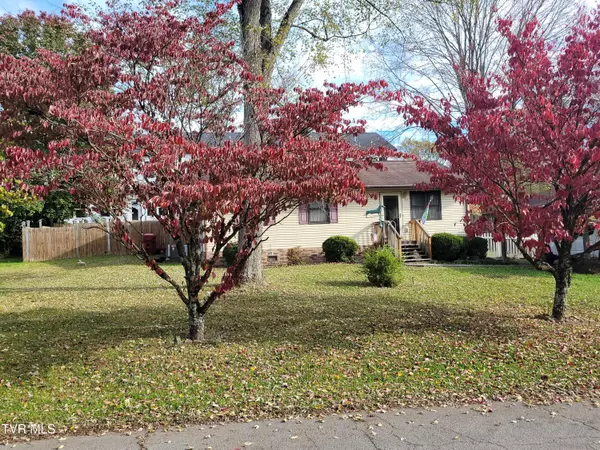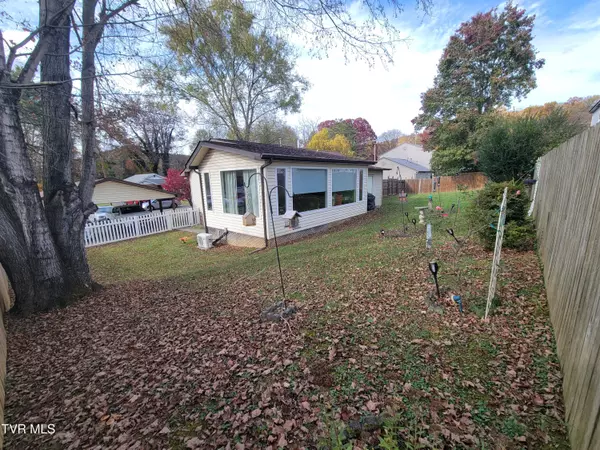
3 Beds
2 Baths
1,275 SqFt
3 Beds
2 Baths
1,275 SqFt
Key Details
Property Type Single Family Home
Sub Type Single Family Residence
Listing Status Active
Purchase Type For Sale
Square Footage 1,275 sqft
Price per Sqft $203
Subdivision Country Club
MLS Listing ID 9988421
Style Ranch
Bedrooms 3
Full Baths 1
Half Baths 1
HOA Y/N No
Total Fin. Sqft 1275
Year Built 1991
Lot Size 9,147 Sqft
Acres 0.21
Lot Dimensions 95.0' x 97.50' x 95.0' x 97.50'
Property Sub-Type Single Family Residence
Source Tennessee/Virginia Regional MLS
Property Description
Location
State TN
County Washington
Community Country Club
Area 0.21
Zoning residential
Direction Take exit 22 from I-26 W/US-19W E/US-23 N 8 min (9.2 mi) Merge onto I-26 W/US-19W E/US-23 N 9.0 mi. Take exit 22 for Watauga Ave toward TN-400/Unaka Ave 0.1 mi. Follow E Watauga Ave, E Unaka Ave and E Lakeview Dr to Piedmont St. 6 min (2.5 mi).
Rooms
Other Rooms Outbuilding
Basement Crawl Space
Interior
Interior Features Kitchen/Dining Combo
Heating Central, Heat Pump
Cooling Heat Pump
Flooring Carpet
Window Features Double Pane Windows
Appliance Dishwasher, Refrigerator, Washer
Heat Source Central, Heat Pump
Laundry Electric Dryer Hookup, Washer Hookup
Exterior
Parking Features Asphalt, Carport, Detached
Carport Spaces 4
Utilities Available Cable Available, Electricity Available, Electricity Connected, Natural Gas Connected, Phone Available, Water Available, Water Connected, Cable Connected, Natural Gas Available
Roof Type Composition,Shingle
Topography Level
Porch Front Porch, Side Porch
Building
Entry Level One
Foundation Block, Other
Sewer Public Sewer
Water At Road, Public
Architectural Style Ranch
Structure Type Vinyl Siding
New Construction No
Schools
Elementary Schools Fairmont
Middle Schools Liberty Bell
High Schools Science Hill
Others
Senior Community No
Tax ID 038e D 018.01
Acceptable Financing Cash, Conventional, FHA, VA Loan, Other
Listing Terms Cash, Conventional, FHA, VA Loan, Other
GET MORE INFORMATION

REALTOR® | Lic# 360377






