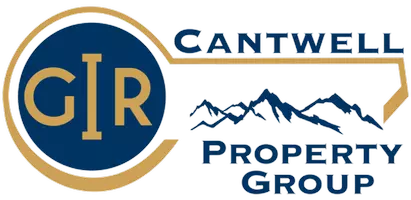
4 Beds
2 Baths
1,556 SqFt
4 Beds
2 Baths
1,556 SqFt
Key Details
Property Type Single Family Home
Sub Type Single Family Residence
Listing Status Pending
Purchase Type For Sale
Square Footage 1,556 sqft
Price per Sqft $138
Subdivision Vernon Heights
MLS Listing ID 9988458
Style Cottage
Bedrooms 4
Full Baths 2
HOA Y/N No
Total Fin. Sqft 1556
Year Built 1949
Lot Size 0.290 Acres
Acres 0.29
Lot Dimensions 85 X 149.55
Property Sub-Type Single Family Residence
Source Tennessee/Virginia Regional MLS
Property Description
The primary suite has its own full bath, and the additional bedrooms offer flexibility for guests, an office, storage, or multi-use space. The home includes two separate living area. A front living room and a family room off the kitchen, giving buyers options for a second TV space, a quiet reading area, or a play or work zone. The kitchen features new and newer appliances and updated cabinetry. A dedicated laundry room was added during the remodel, giving the home a valuable upgrade compared to most homes of this age. The new back deck expands the living space and overlooks a level 0.29-acre lot with room to personalize. A 14x24 storage building sits at the back of the property and provides significant extra space for tools, lawn equipment, or hobbies. The exterior offers a simple, clean setting with easy maintenance and space to create a garden, firepit area, or additional outdoor seating. The home is located in the Vernon Heights area of Kingsport with convenient access to nearby amenities, schools, and shopping. It is zoned for Lincoln Elementary, Robinson Middle, and Dobyns Bennett High School. This Kingsport property offers meaningful updates, flexible space, and a layout that supports everyday comfort without losing its original cottage charm. Buyer/Buyer agent to verify all information.
Location
State TN
County Sullivan
Community Vernon Heights
Area 0.29
Zoning Residential
Direction Take Exit 4 ( Wilcox). Turn left on S Wilcox Drive towards Sullivan Gardens PKWY. Turn left onto Shady View Road. Turn Left onto Russell Street. Property on the Left look for sign.
Rooms
Other Rooms Shed(s), Workshop
Interior
Interior Features Laminate Counters, Pantry, Remodeled, See Remarks
Heating Heat Pump
Cooling Ceiling Fan(s), Heat Pump
Flooring Hardwood, Laminate, Tile
Fireplace No
Window Features Double Pane Windows
Appliance Dishwasher, Electric Range, Microwave, Refrigerator
Heat Source Heat Pump
Laundry Electric Dryer Hookup
Exterior
Parking Features Parking Pad
Utilities Available Electricity Connected, Water Connected
Roof Type Shingle
Topography Level
Porch Back, Deck, Front Porch
Building
Entry Level One
Sewer Public Sewer
Water Public
Architectural Style Cottage
Structure Type Vinyl Siding
New Construction No
Schools
Elementary Schools Lincoln
Middle Schools Robinson
High Schools Dobyns Bennett
Others
Senior Community No
Tax ID 091a E 016.00
Acceptable Financing Cash, Conventional, FHA, THDA, VA Loan
Listing Terms Cash, Conventional, FHA, THDA, VA Loan
GET MORE INFORMATION

REALTOR® | Lic# 360377






