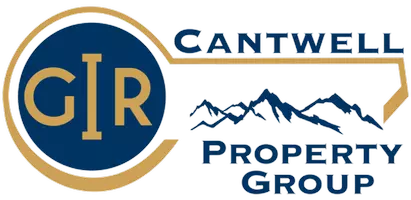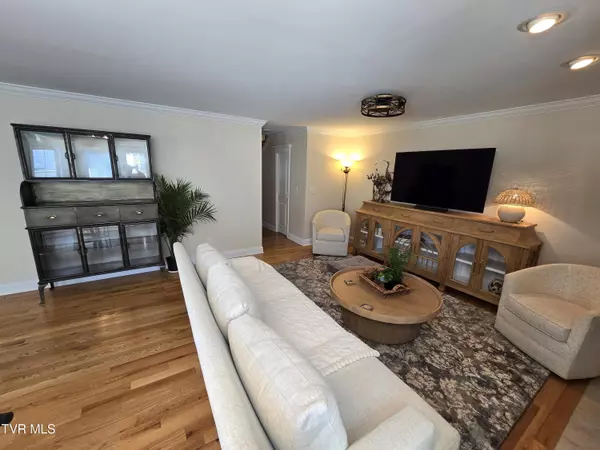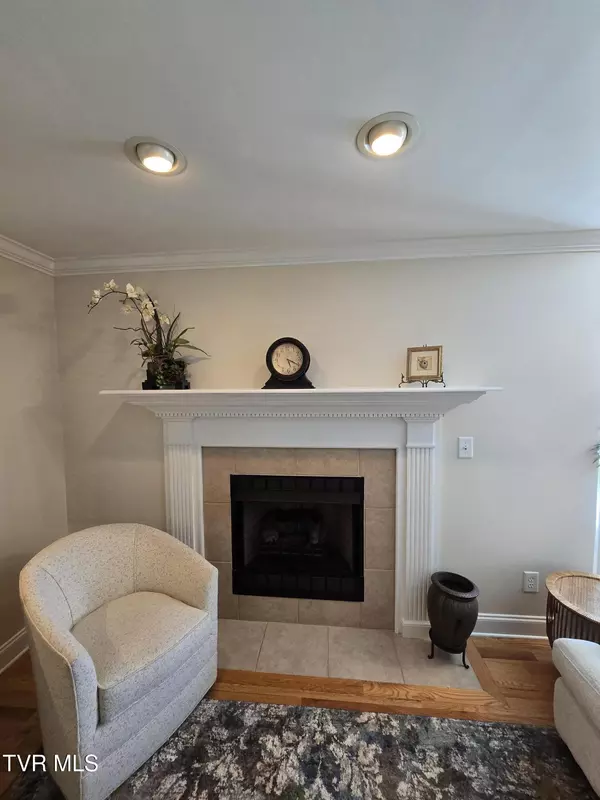
4 Beds
4 Baths
2,458 SqFt
4 Beds
4 Baths
2,458 SqFt
Key Details
Property Type Condo
Sub Type Condominium
Listing Status Active
Purchase Type For Sale
Square Footage 2,458 sqft
Price per Sqft $162
Subdivision Robins Nest Condos
MLS Listing ID 9988479
Style Townhouse
Bedrooms 4
Full Baths 3
Half Baths 1
HOA Fees $175/mo
HOA Y/N Yes
Total Fin. Sqft 2458
Year Built 2007
Property Sub-Type Condominium
Source Tennessee/Virginia Regional MLS
Property Description
Featuring two spacious primary suites, including one on the main level, this property offers flexibility, privacy, and comfort for a variety of lifestyles. Both levels are equipped with their own laundry areas, complete with washers and dryers for added convenience.
The inviting living room features a gas-log fireplace and flows into the dining area. A large galley-style kitchen showcases stainless steel appliances, granite counters, and a matching backsplash. Just off the kitchen is an additional laundry/pantry area, creating excellent storage options.
Upstairs includes two generously sized bedrooms connected by a Jack-and-Jill bath, each with large closets for abundant storage.
Fresh paint throughout with some new light fixtures. Beautiful hardwood flooring throughout with tile in the baths and kitchen.
Outside, enjoy a large patio with a privacy fence and beautiful mountain views — perfect for relaxing or entertaining. A two-car garage adds even more convenience.
Located just moments from I-26, this home offers easy access to shopping, dining, and commuting.
A rare find with space, function, and views — all in a condo you won't expect.
All Info deemed reliable. Buyer to verify.
Location
State TN
County Washington
Community Robins Nest Condos
Zoning Residential
Direction From Roan St. turn onto E. Mountain View Rd. Turn right at the Red Stone Church Sign. Turn right into Robin's Nest Condos. First left. Condo on the right.
Rooms
Basement Crawl Space, Interior Entry
Interior
Interior Features Primary Downstairs, Entrance Foyer, Granite Counters, Pantry, Walk-In Closet(s)
Heating Fireplace(s), Heat Pump
Cooling Heat Pump
Flooring Ceramic Tile, Hardwood
Fireplaces Number 1
Fireplaces Type Gas Log, Living Room
Fireplace Yes
Window Features Double Pane Windows
Appliance Dishwasher, Disposal, Dryer, Electric Range, Microwave, Refrigerator, Washer
Heat Source Fireplace(s), Heat Pump
Laundry Electric Dryer Hookup, Washer Hookup
Exterior
Parking Features Garage Door Opener, Parking Pad
Garage Spaces 2.0
Utilities Available Electricity Connected, Sewer Connected, Water Connected, Underground Utilities
View Mountain(s)
Roof Type Shingle
Topography Level
Porch Back, Patio
Total Parking Spaces 2
Building
Entry Level Two
Sewer Public Sewer
Water Public
Architectural Style Townhouse
Structure Type Brick
New Construction No
Schools
Elementary Schools Lake Ridge
Middle Schools Indian Trail
High Schools Science Hill
Others
Senior Community No
Tax ID 029m A 010.00
Acceptable Financing Cash, Conventional
Listing Terms Cash, Conventional
GET MORE INFORMATION

REALTOR® | Lic# 360377






