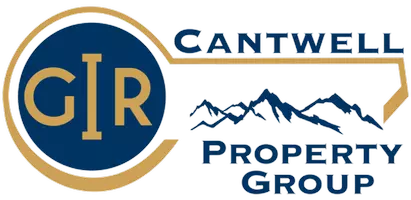
5 Beds
2 Baths
2,280 SqFt
5 Beds
2 Baths
2,280 SqFt
Key Details
Property Type Single Family Home
Sub Type Single Family Residence
Listing Status Pending
Purchase Type For Sale
Square Footage 2,280 sqft
Price per Sqft $131
Subdivision Mccorkle Acres
MLS Listing ID 9988494
Style Ranch
Bedrooms 5
Full Baths 2
HOA Y/N No
Total Fin. Sqft 2280
Year Built 2014
Lot Size 0.980 Acres
Acres 0.98
Lot Dimensions 100 X429.5 IRR
Property Sub-Type Single Family Residence
Source Tennessee/Virginia Regional MLS
Property Description
Inside you will find brand-new LVP flooring, fresh finishes throughout, and a cozy gas-log fireplace in the expansive living room. The large kitchen has been outfitted with a brand new refrigerator, oven, and dishwasher. From the kitchen walk seamlessly into the dining area/second living space, making this home ideal for family gatherings.
The generously sized primary suite sits on its own end of the home giving extra privacy. It features an en-suite bathroom and a spacious walk-in closet. Three additional bedrooms and a full bath are located on the opposite side, perfect for family, guests, or a home office setup.
Outside, the shingle roof is brand-new along with the covered front porch that has an excellent mountain view. The back deck has a ramp access for the with extra mobility needs. The spacious lot provides room for gardening, backyard games, hobbies, or your next DIY project.
A fantastic location, beautifully remodeled, and truly move-in ready. Don't let this one slip through the cracks!
Buyer and Buyer's agent to verify all information. Please double check school information and all other information as this information was taken from third-party sources.
Location
State TN
County Carter
Community Mccorkle Acres
Area 0.98
Zoning R
Direction From I-26 take Exit 23 Market Street Exit. Turn L onto E. Main Street and continue to the traffic light at Legion Street. Turn L to stay on Main St approximately 2 miles. Turn L onto Fleming Rd. then
Interior
Interior Features Walk-In Closet(s)
Heating Central, Heat Pump
Cooling Central Air, Heat Pump
Flooring Luxury Vinyl
Fireplaces Type Living Room
Fireplace Yes
Appliance Dishwasher, Microwave, Range, Refrigerator
Heat Source Central, Heat Pump
Laundry Electric Dryer Hookup, Washer Hookup
Exterior
Roof Type Shingle
Topography Level, Rolling Slope
Porch Covered, Front Patio, Rear Patio
Building
Entry Level One
Sewer Septic Tank
Water Public
Architectural Style Ranch
Structure Type Vinyl Siding
New Construction No
Schools
Elementary Schools Boones Creek
Middle Schools Boones Creek
High Schools Daniel Boone
Others
Senior Community No
Tax ID 047f A 008.00
Acceptable Financing Cash, Conventional, FHA, VA Loan
Listing Terms Cash, Conventional, FHA, VA Loan
GET MORE INFORMATION

REALTOR® | Lic# 360377






