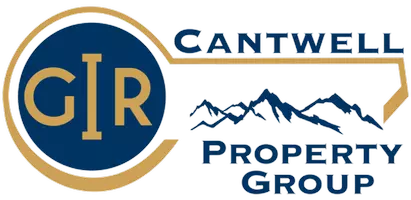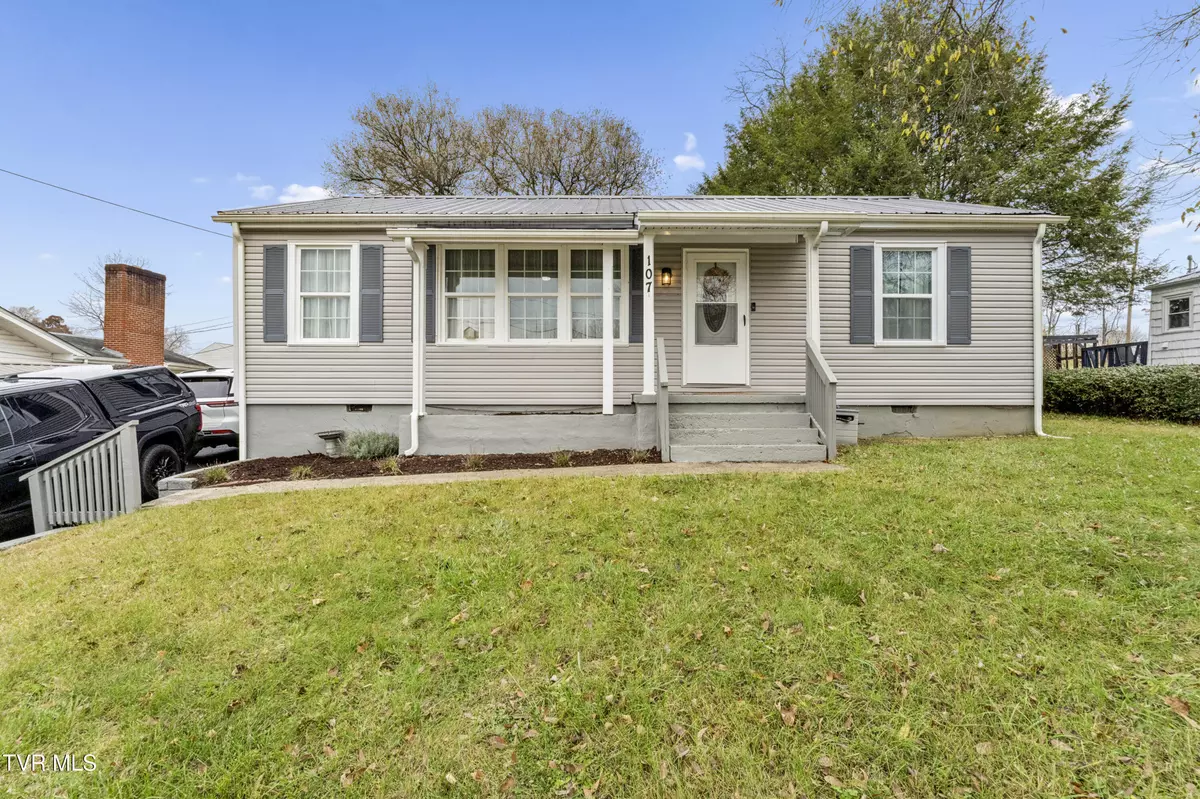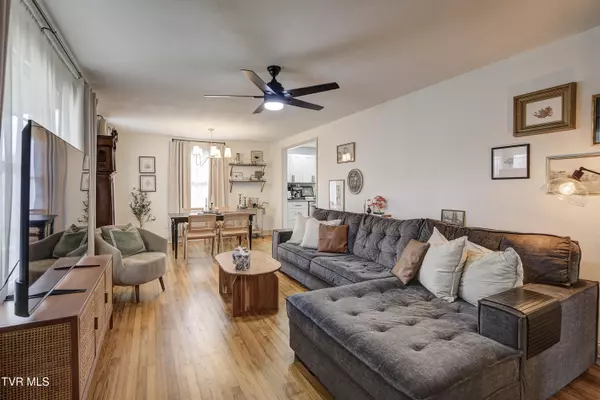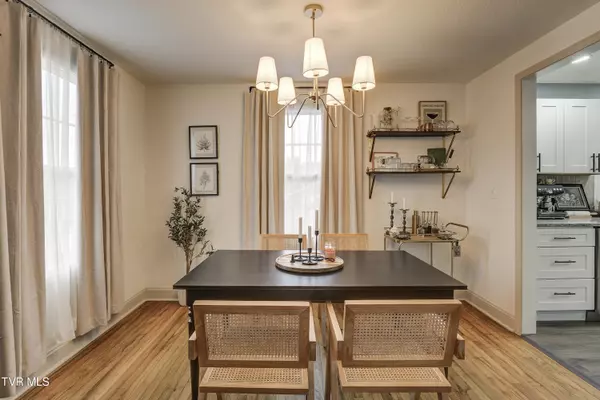
4 Beds
2 Baths
1,421 SqFt
4 Beds
2 Baths
1,421 SqFt
Key Details
Property Type Single Family Home
Sub Type Single Family Residence
Listing Status Active
Purchase Type For Sale
Square Footage 1,421 sqft
Price per Sqft $210
Subdivision Not Listed
MLS Listing ID 9988548
Style Ranch
Bedrooms 4
Full Baths 2
HOA Y/N No
Total Fin. Sqft 1421
Year Built 1951
Lot Size 10,018 Sqft
Acres 0.23
Lot Dimensions 70 X 143.91 IRR
Property Sub-Type Single Family Residence
Source Tennessee/Virginia Regional MLS
Property Description
Discover this beautifully refreshed 4-bedroom, 2-full-bath home (approx. 1,421 sq ft) on a generous 10,454 sq ft (.24 acre) lot. From the moment you arrive, you'll appreciate the freshly resealed driveway, new vinyl siding, and durable metal roof — all providing peace of mind and low maintenance. This beauty comes with a fully fenced back yard perfect for a family with pets!
Inside, enjoy an open floor plan with refinished hardwood floors, fresh paint, and updated fixtures throughout. A brand-new kitchen anchors the home, flowing effortlessly into the main living spaces and allowing for easy entertaining. The spacious primary suite is tucked away for privacy, adjacent to a convenient laundry/mud room for added functionality.
Three additional well-sized bedrooms and a second full bath provide plenty of room for family, guests, or a home office. Other features include newer vinyl windows, a one-car garage with extra storage or workshop space, and a level yard perfect for outdoor relaxing or grilling.
Situated in the heart of Bristol (37620), you'll be close to shopping, dining, and quick access to the Tri-Cities region. With move-in ready condition and durable upgrades already complete, this home invites you to unpack and enjoy right away. Don't miss this rare one-level opportunity — schedule your showing today!
Location
State TN
County Sullivan
Community Not Listed
Area 0.23
Zoning Residential
Direction From West State Street, turn LEFT onto Highway 126. Turn LEFT on Neal Drive .House on Left
Rooms
Other Rooms Garage(s)
Primary Bedroom Level First
Interior
Interior Features Granite Counters, Open Floorplan, Remodeled, Walk-In Closet(s)
Heating Central
Cooling Heat Pump
Flooring Hardwood, Laminate
Window Features Insulated Windows
Appliance Dishwasher, Dryer, Electric Range, Refrigerator, Washer
Heat Source Central
Laundry Electric Dryer Hookup, Washer Hookup
Exterior
Parking Features Asphalt, Garage Door Opener
Garage Spaces 1.0
Roof Type Metal
Topography Sloped
Total Parking Spaces 1
Building
Entry Level One
Water Public
Architectural Style Ranch
Structure Type Concrete,Vinyl Siding
New Construction No
Schools
Elementary Schools Anderson
Middle Schools Vance
High Schools Tennessee
Others
Senior Community No
Tax ID 020h C 022.00
Acceptable Financing Cash, Conventional, FHA, VA Loan
Listing Terms Cash, Conventional, FHA, VA Loan
GET MORE INFORMATION

REALTOR® | Lic# 360377






