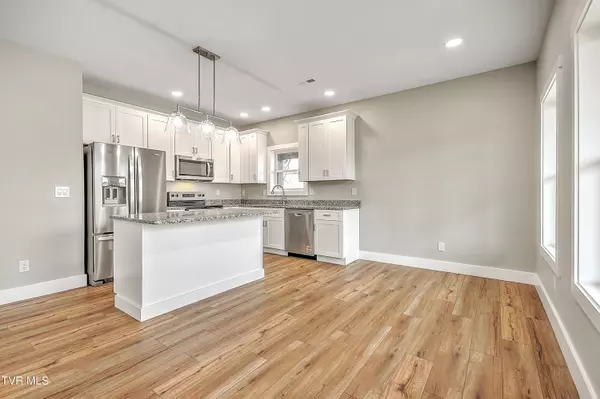
3 Beds
2 Baths
1,540 SqFt
3 Beds
2 Baths
1,540 SqFt
Key Details
Property Type Single Family Home
Sub Type Single Family Residence
Listing Status Active
Purchase Type For Sale
Square Footage 1,540 sqft
Price per Sqft $239
Subdivision Not In Subdivision
MLS Listing ID 9988581
Style Ranch
Bedrooms 3
Full Baths 2
HOA Y/N No
Total Fin. Sqft 1540
Year Built 2025
Lot Size 0.320 Acres
Acres 0.32
Property Sub-Type Single Family Residence
Source Tennessee/Virginia Regional MLS
Property Description
Step inside to an open and inviting layout featuring luxury vinyl flooring and granite countertops that elevate the home's contemporary feel. The spacious kitchen comes complete with new stainless-steel appliances, ample cabinetry, and a large island perfect for meal prep or entertaining.
With 3 bedrooms and 2 full baths, this home provides room for everyone. The primary suite offers comfort and privacy with its own well-appointed bathroom and generous closet space.
Outside, you'll appreciate the easy parking and protection from the elements with the attached carport. The lot provides plenty of usable space for outdoor living, gardening, or simply relaxing.
If you're seeking a move-in-ready new construction home close to Kingsport's shops, dining, and amenities, this one checks all the boxes. Don't miss your chance—schedule your showing today!
Location
State TN
County Sullivan
Community Not In Subdivision
Area 0.32
Zoning R 1B
Direction I-26 from Kingsport to Rock Springs exit, turn right at bottom of ramp, travel approximately 1 mile and home is on the left
Rooms
Basement Crawl Space
Interior
Interior Features Eat-in Kitchen, Granite Counters, Kitchen Island
Heating Electric, Heat Pump, Electric
Cooling Ceiling Fan(s), Central Air, Heat Pump
Flooring Luxury Vinyl
Window Features Double Pane Windows,Insulated Windows
Appliance Dishwasher, Electric Range, Microwave, Refrigerator
Heat Source Electric, Heat Pump
Laundry Electric Dryer Hookup, Washer Hookup
Exterior
Parking Features Driveway, Carport, Concrete
Carport Spaces 1
Utilities Available Cable Available, Electricity Connected, Sewer Connected, Water Connected
View Creek/Stream
Roof Type Asphalt,Shingle
Topography Level, Sloped
Porch Covered, Front Porch
Building
Entry Level One
Foundation Block
Sewer Public Sewer
Water Public
Architectural Style Ranch
Structure Type Vinyl Siding
New Construction No
Schools
Elementary Schools John Adams
Middle Schools Robinson
High Schools Dobyns Bennett
Others
Senior Community No
Tax ID 105j C 008.00
Acceptable Financing Cash, Conventional, FHA, VA Loan
Listing Terms Cash, Conventional, FHA, VA Loan
GET MORE INFORMATION

REALTOR® | Lic# 360377






