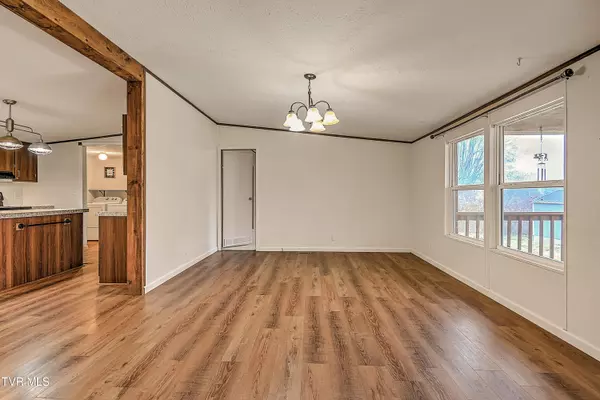
3 Beds
2 Baths
1,296 SqFt
3 Beds
2 Baths
1,296 SqFt
Key Details
Property Type Single Family Home
Sub Type Single Family Residence
Listing Status Pending
Purchase Type For Sale
Square Footage 1,296 sqft
Price per Sqft $161
Subdivision C B Shanks
MLS Listing ID 9988591
Style Ranch
Bedrooms 3
Full Baths 2
HOA Y/N No
Total Fin. Sqft 1296
Year Built 2018
Lot Size 1.100 Acres
Acres 1.1
Lot Dimensions 163 x 309 x 123 x 311
Property Sub-Type Single Family Residence
Source Tennessee/Virginia Regional MLS
Property Description
Welcome home to this charming 3 bedroom, 2 bath single-level residence situated on over an acre in peaceful Hawkins County. Set well back from the road, this property offers a rare sense of privacy with a serene backdrop of open pastureland—no close neighbors behind you and plenty of room to breathe.
Enjoy slow mornings and quiet evenings on the covered front porch, the perfect spot for rocking chairs, coffee, and watching the world go by. Inside, the home offers comfortable, easy one-level living with space for everyone.
Out back, the fenced yard is ready for pets, play, and even poultry—bring your chickens! The property also includes a 12x16 workshop perfect for hobbies, projects, and storage, as well as an additional 10x12 shed for extra space and organization.
With lots of usable yard space and rural surroundings, this property is ideal for anyone seeking a quieter lifestyle without sacrificing convenience. If you've been dreaming of country living with room to spread out, this home checks all the boxes.
*All information believed to be accurate but not guaranteed*
Location
State TN
County Hawkins
Community C B Shanks
Area 1.1
Zoning none
Direction From NB I-26W in Kingsport, Take Exit 1 for US-11W S/Stone Dr., Turn left onto US-11W S/W Stone Dr., Go 6.5 miles and turn Right onto Old Stage Rd., Turn Right onto Lloyds Chapel Rd., Go 1.1 miles property is on the left.
Rooms
Other Rooms Outbuilding, Shed(s), Storage, Workshop
Basement Crawl Space
Interior
Interior Features Primary Downstairs, Kitchen Island, Laminate Counters, Open Floorplan
Heating Heat Pump
Cooling Heat Pump
Flooring Carpet, Laminate
Window Features Insulated Windows
Appliance Dishwasher, Electric Range, Microwave, Refrigerator
Heat Source Heat Pump
Laundry Electric Dryer Hookup, Washer Hookup
Exterior
Parking Features Driveway, Gravel
Utilities Available Electricity Connected, Water Connected
Roof Type Shingle
Topography Cleared, Level, Rolling Slope
Porch Back, Covered, Deck, Front Porch, Rear Patio
Building
Entry Level One
Sewer Septic Tank
Water Public
Architectural Style Ranch
Structure Type Vinyl Siding
New Construction No
Schools
Elementary Schools Church Hill
Middle Schools Church Hill
High Schools Volunteer
Others
Senior Community No
Tax ID 021o B 009.00
Acceptable Financing Cash, Conventional, FHA, THDA, VA Loan
Listing Terms Cash, Conventional, FHA, THDA, VA Loan
GET MORE INFORMATION

REALTOR® | Lic# 360377






