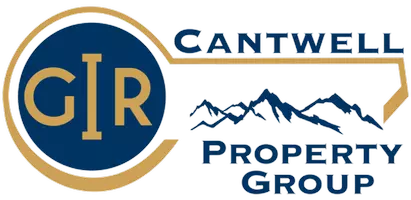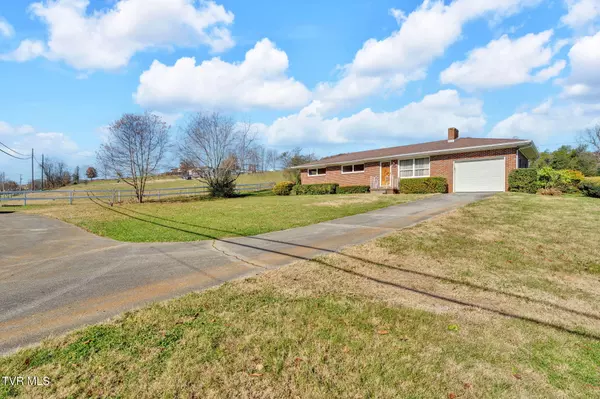
3 Beds
1 Bath
1,104 SqFt
3 Beds
1 Bath
1,104 SqFt
Key Details
Property Type Single Family Home
Sub Type Single Family Residence
Listing Status Active
Purchase Type For Sale
Square Footage 1,104 sqft
Price per Sqft $343
Subdivision Not In Subdivision
MLS Listing ID 9988604
Style Ranch,Traditional
Bedrooms 3
Full Baths 1
HOA Y/N No
Total Fin. Sqft 1104
Year Built 1965
Lot Size 0.660 Acres
Acres 0.66
Lot Dimensions 180 X 124.83 IRR
Property Sub-Type Single Family Residence
Source Tennessee/Virginia Regional MLS
Property Description
A key bonus is the partially finished basement (approx. 6'9'' height), perfect for storage, workshop space, hobby use, or future improvement. With both an attached garage and an additional exterior garage, the property provides excellent space for vehicles, tools, and equipment.
Situated in a peaceful country setting, the home maintains convenient access to main corridors, including nearby highway connections for simple regional travel. The level lot and mature surroundings add to the charm and long-term appeal.
This well-built home is offered as-is, presenting an outstanding opportunity for those who want to renovate and bring their own vision to life. Whether updating the existing layout or opening up new possibilities, the home's structure and location provide a strong foundation for your next project.
The listing agent owns the property being sold.
Location
State TN
County Hawkins
Community Not In Subdivision
Area 0.66
Zoning Residential
Direction From Church Hill, Tennessee, Head east on Main St toward N Central Ave, in 150 ft Turn left onto TN-346 N/N Central Ave, in 3 Miles take a Sharp Left onto Carters Valley Rd. In 0.4 miles the home is on the right 4191 Carters Valley Road.
Rooms
Other Rooms Garage(s), Second Garage, Shed(s), Workshop
Basement Block, Concrete, Exterior Entry, Interior Entry, Partially Finished, Walk-Out Access
Primary Bedroom Level First
Interior
Heating Central
Cooling Central Air
Flooring Hardwood
Fireplaces Number 1
Fireplaces Type Living Room, Masonry, Stone
Fireplace Yes
Appliance Cooktop, Range
Heat Source Central
Exterior
Parking Features Driveway, Asphalt, Garage Door Opener
Garage Spaces 2.0
Utilities Available Electricity Connected, Water Connected
Amenities Available Landscaping
Roof Type Shingle
Topography Rolling Slope
Porch Covered, Rear Porch
Total Parking Spaces 2
Building
Story 1
Entry Level One
Sewer Septic Tank
Water At Road
Architectural Style Ranch, Traditional
Level or Stories 1
Structure Type Brick,Frame
New Construction No
Schools
Elementary Schools Carters Valley
Middle Schools Church Hill
High Schools Volunteer
Others
Senior Community No
Tax ID 020 031.00
Acceptable Financing Cash, Conventional, VA Loan
Listing Terms Cash, Conventional, VA Loan
GET MORE INFORMATION

REALTOR® | Lic# 360377






