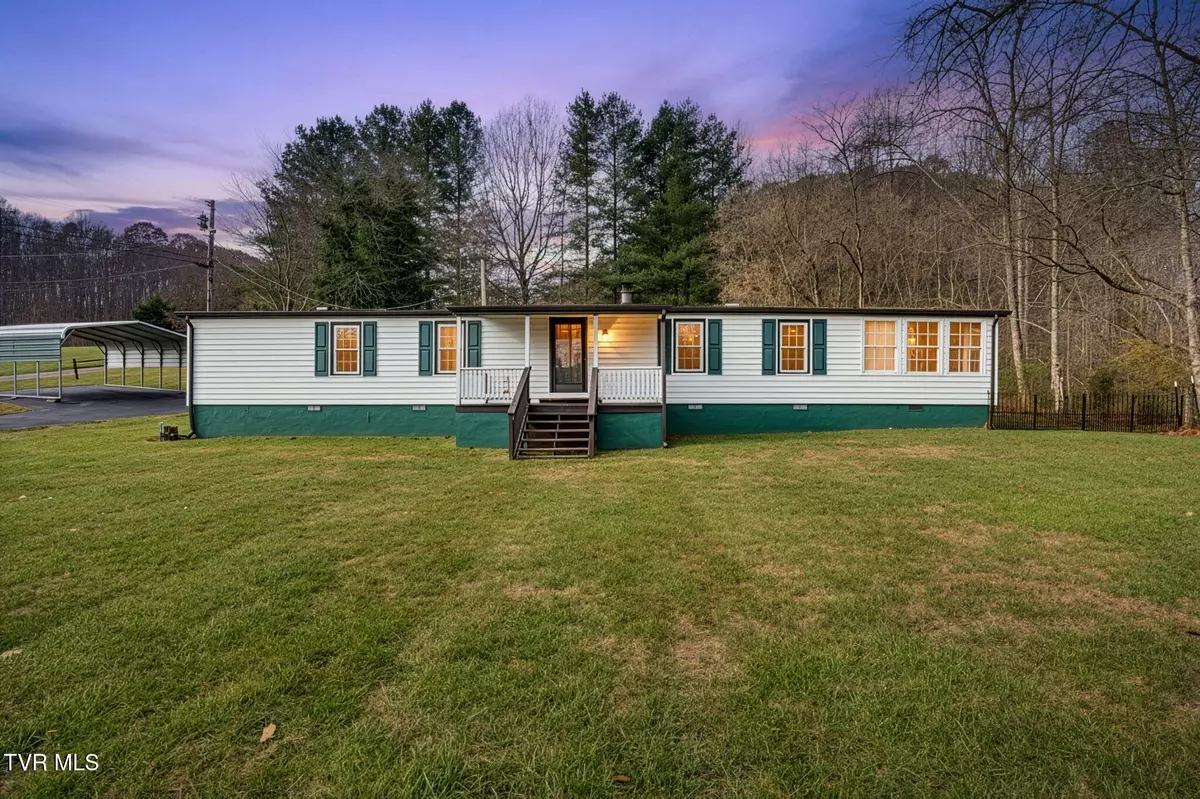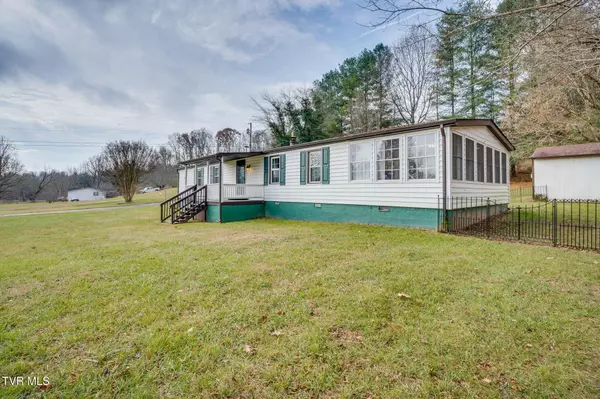
3 Beds
2 Baths
1,628 SqFt
3 Beds
2 Baths
1,628 SqFt
Key Details
Property Type Single Family Home
Sub Type Single Family Residence
Listing Status Pending
Purchase Type For Sale
Square Footage 1,628 sqft
Price per Sqft $138
Subdivision Not In Subdivision
MLS Listing ID 9988608
Style Ranch
Bedrooms 3
Full Baths 2
HOA Y/N No
Total Fin. Sqft 1628
Year Built 1978
Lot Size 1.700 Acres
Acres 1.7
Lot Dimensions See Acres
Property Sub-Type Single Family Residence
Source Tennessee/Virginia Regional MLS
Property Description
Discover a peaceful, park-like setting just minutes from I-81 at this well-updated home. This single-level property offers 3 bedrooms and 2 bathrooms on a spacious lot just under 2 acres, giving you plenty of room to breathe.
Step inside to find newer hardwood flooring, a modern heat-pump system, and a roof that's been renewed for worry-free living. Enjoy relaxing or entertaining in the bright sunroom, and take advantage of the large detached garage—perfect for your projects, storage, or hobbies.
A covered front porch and deck give you outdoor options to enjoy the setting, and tor hang out down by the creek on your property. Whether it's easy living or launching your next chapter, this one-level gem is ready for you. Agents to verify information and see private remarks.
Location
State TN
County Sullivan
Community Not In Subdivision
Area 1.7
Zoning residential
Direction Take exit 66 on I81 and head southeast on TN-126 E toward Shadowtown Rd/Shipley Ferry Rd. Turn right onto Adams Chapel Rd
Rooms
Other Rooms Gazebo, Outbuilding, Shed(s), Workshop
Basement Crawl Space
Interior
Interior Features Entrance Foyer, Walk-In Closet(s)
Heating Fireplace(s), Heat Pump
Cooling Central Air, Heat Pump
Flooring Carpet, Hardwood, Tile
Fireplaces Number 1
Fireplaces Type Den
Fireplace Yes
Window Features Double Pane Windows
Appliance Dishwasher, Dryer, Electric Range, Microwave, Refrigerator, Washer
Heat Source Fireplace(s), Heat Pump
Laundry Electric Dryer Hookup, Washer Hookup
Exterior
Parking Features Driveway, Carport, Detached, Garage Door Opener
Garage Spaces 2.0
Carport Spaces 2
View Creek/Stream
Roof Type Shingle
Topography Level
Porch Back, Deck, Front Porch
Total Parking Spaces 2
Building
Entry Level One
Foundation Block
Sewer Septic Tank
Water Public
Architectural Style Ranch
Structure Type Vinyl Siding
New Construction No
Schools
Elementary Schools Holston
Middle Schools Sullivan Central Middle
High Schools West Ridge
Others
Senior Community No
Tax ID 065 012.10
Acceptable Financing Cash, Conventional, FHA, THDA, USDA Loan, VA Loan
Listing Terms Cash, Conventional, FHA, THDA, USDA Loan, VA Loan
Virtual Tour https://media.socialhousephoto.com/sites/gqeomkn/unbranded
GET MORE INFORMATION

REALTOR® | Lic# 360377






