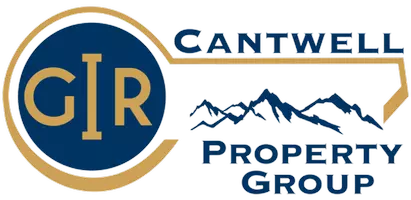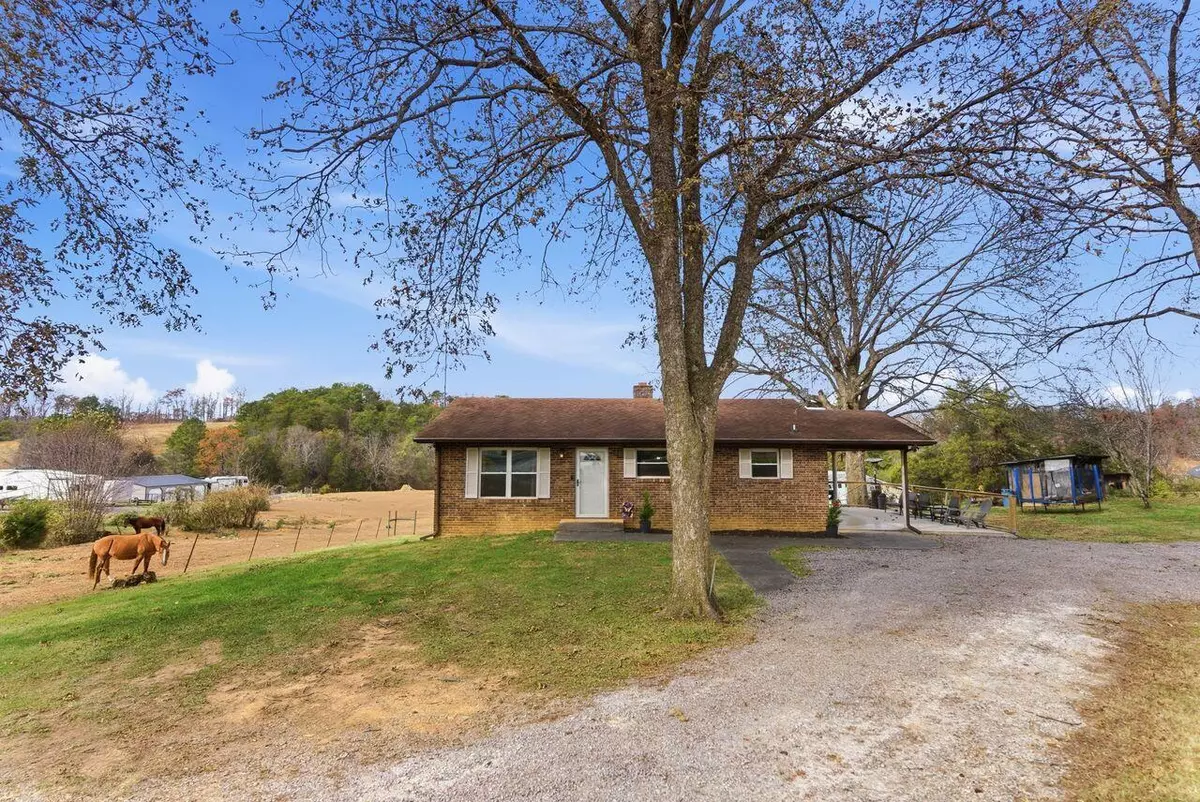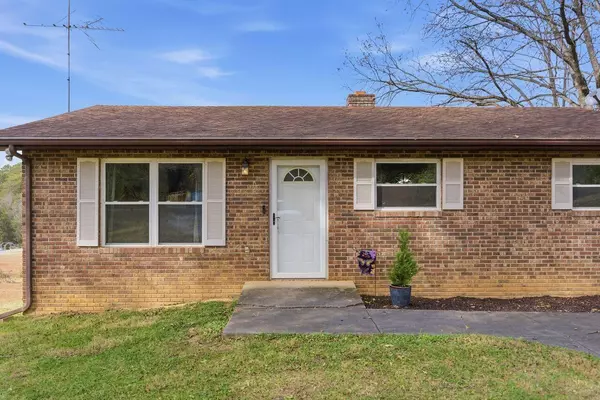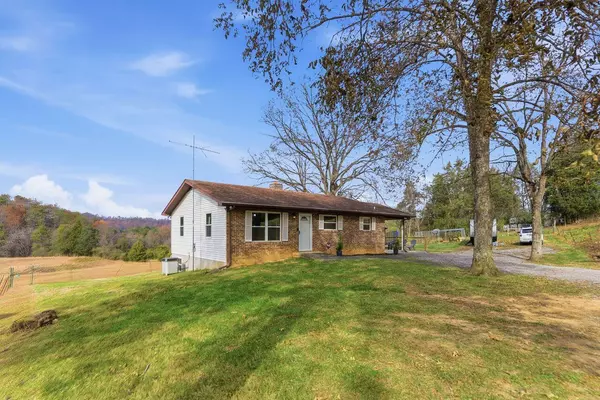
2 Beds
2 Baths
1,064 SqFt
2 Beds
2 Baths
1,064 SqFt
Key Details
Property Type Single Family Home
Sub Type Single Family Residence
Listing Status Active
Purchase Type For Sale
Square Footage 1,064 sqft
Price per Sqft $375
MLS Listing ID 709685
Style Ranch
Bedrooms 2
Full Baths 2
Year Built 1981
Annual Tax Amount $666
Lot Size 3.750 Acres
Acres 3.75
Lot Dimensions 3.75
Property Sub-Type Single Family Residence
Source Lakeway Area Association of REALTORS®
Property Description
The property is already set up for livestock or small farm living with hi-tensile fencing and a wooden barn wrapped in metal featuring four stalls. Enjoy an extended patio for outdoor relaxation and a cozy interior with butcher block countertops.
The unfinished basement expands the home's possibilities with a framed room ready to complete, a bathroom, and a walkout door. A built-in canning/prep station complete with countertops, cabinetry, and a stove — offers an ideal space for gardeners or hobbyists. Excellent for storage, workshop use, or future expansion.
A rare find with acreage, fencing, and a barn so close to Dandridge and I-40 access.
Location
State TN
County Jefferson
Direction Take Exit 417 toward Dandridge/Chestnut Hill. Turn right onto TN-92 South. Continue for approximately 1 mile and turn right onto Cline Road. Follow Cline Road for about 0.6 miles. Property will be on your left at 640 Cline Rd.
Rooms
Basement Block, Concrete, Daylight, Exterior Entry, Full, Interior Entry, Partially Finished, Storage Space, Walk-Out Access, Walk-Up Access
Interior
Interior Features Beamed Ceilings, High Speed Internet, Kitchen Island, Pantry, Recessed Lighting, Solid Surface Counters, Storage
Heating Central
Cooling Attic Fan, Ceiling Fan(s), Central Air
Fireplace No
Window Features Double Pane Windows
Exterior
Utilities Available Cable Available, Electricity Available, Water Available
Roof Type Asphalt,Shingle
Accessibility Accessible Bedroom, Accessible Central Living Area, Accessible Closets, Accessible Doors, Accessible Entrance, Accessible Full Bath, Accessible Hallway(s), Accessible Kitchen, Accessible Kitchen Appliances, Central Living Area, Customized Wheelchair Accessible
Porch Patio, Porch, Side Porch
Garage No
Building
Lot Description Agricultural, Back Yard, Farm, Level, Open Lot, Pasture, Rolling Slope, Secluded, Views
Foundation Block, Brick/Mortar
Water Public
Architectural Style Ranch
Structure Type Block,Brick,Concrete,Vinyl Siding
New Construction No
Schools
High Schools Jefferson
Others
Senior Community No
Tax ID 067 014.01
GET MORE INFORMATION

REALTOR® | Lic# 360377






