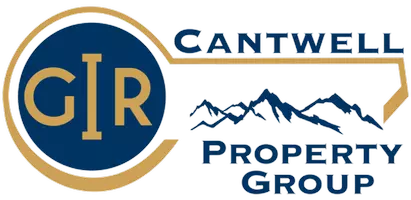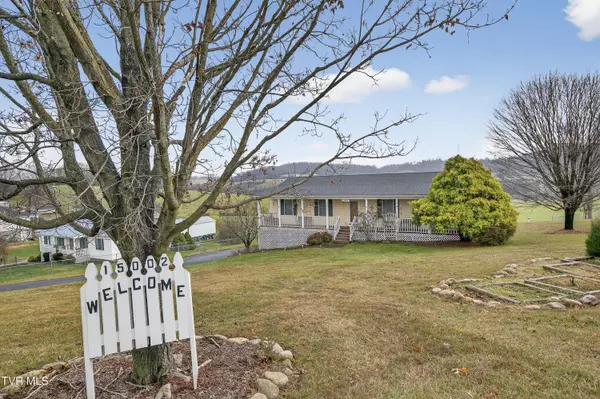
3 Beds
2 Baths
1,590 SqFt
3 Beds
2 Baths
1,590 SqFt
Key Details
Property Type Single Family Home
Sub Type Single Family Residence
Listing Status Active
Purchase Type For Sale
Square Footage 1,590 sqft
Price per Sqft $194
Subdivision Not In Subdivision
MLS Listing ID 9988654
Style Traditional
Bedrooms 3
Full Baths 2
HOA Y/N No
Total Fin. Sqft 1590
Year Built 1996
Lot Size 0.990 Acres
Acres 0.99
Lot Dimensions 0.99
Property Sub-Type Single Family Residence
Source Tennessee/Virginia Regional MLS
Property Description
Step inside to find hardwood floors throughout, a testament to the home's enduring quality and care. The spacious living room with fireplace creates a cozy gathering space and flows seamlessly into the bright kitchen, complete with a pantry, abundant windows for natural light, and a dining area. From here, enjoy easy access to the covered deck, perfect for outdoor dining or relaxing evenings.
The thoughtful layout continues down the hall with a generous full bathroom, two comfortable bedrooms, and a primary suite featuring two walk-in closets and a large en-suite bathroom with dual sinks.
Outside, the property shines with a large yard, a heated and cooled workshop with power, ideal for hobbies or projects and a smaller shed for tools and equipment. A newer HVAC system adds peace of mind.
The unfinished basement is a hidden gem, offering tall ceilings, expansive storage closets across the wall, and tons of potential to be easily finished into additional living space, a recreation room, or whatever suits your vision.
This home blends character with practicality, offering buyers a well-cared-for property with room to grow. Call today for your private showing! Buyers and buyers agents to verify all information.
Location
State VA
County Washington
Community Not In Subdivision
Area 0.99
Zoning R
Direction From exit 5 turn onto island rd then onto Wallace pike keep left then right onto peaceful valley rd home is on the right.
Rooms
Other Rooms Workshop
Basement Unfinished
Interior
Interior Features Kitchen Island, Kitchen/Dining Combo, Pantry, Walk-In Closet(s)
Heating Heat Pump, Propane
Cooling Central Air
Flooring Hardwood, Other
Fireplaces Type Gas Log, Living Room
Fireplace Yes
Window Features Window Treatments
Appliance Dishwasher, Disposal, Range, Refrigerator
Heat Source Heat Pump, Propane
Laundry Electric Dryer Hookup, Washer Hookup
Exterior
Parking Features Driveway
Garage Spaces 2.0
Utilities Available Electricity Connected, Propane, Water Connected
Roof Type Shingle
Topography Level, Rolling Slope
Porch Deck, Front Porch
Total Parking Spaces 2
Building
Entry Level Two
Foundation Block
Sewer Septic Tank
Water Public
Architectural Style Traditional
Structure Type Brick,Vinyl Siding
New Construction No
Schools
Elementary Schools High Point
Middle Schools Wallace
High Schools John S. Battle
Others
Senior Community No
Tax ID 122 2b 7a
Acceptable Financing Cash, Conventional, FHA, VA Loan
Listing Terms Cash, Conventional, FHA, VA Loan
GET MORE INFORMATION

REALTOR® | Lic# 360377






