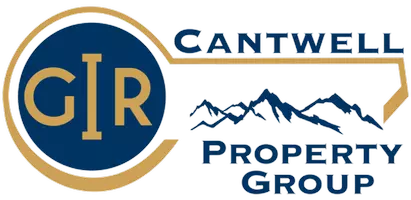
5 Beds
3 Baths
2,223 SqFt
5 Beds
3 Baths
2,223 SqFt
Key Details
Property Type Single Family Home
Sub Type Single Family Residence
Listing Status Active
Purchase Type For Sale
Square Footage 2,223 sqft
Price per Sqft $146
MLS Listing ID 709730
Style Traditional
Bedrooms 5
Full Baths 3
Year Built 1983
Annual Tax Amount $775
Lot Size 8,276 Sqft
Acres 0.19
Lot Dimensions 0.19
Property Sub-Type Single Family Residence
Source Lakeway Area Association of REALTORS®
Property Description
Step inside to find fresh updates throughout, including newer flooring and paint that create a clean, modern feel. The main level features a bright living area, an open feel for everyday living, and ample bedroom space. The split foyer design gives you flexibility for guests, a home office, or multi-generational living.
The finished basement adds even more usable space, perfect for a second living area, game room, or media room. You'll also find a garage on the lower level, providing secure parking and extra storage.
Outside, the home features a newer roof for added peace of mind, and a brand-new concrete slab has been poured out back for a driveway, giving you improved parking and accessibility.
Located right in downtown Morristown, you're just minutes from shopping, dining, and local amenities, while still having the comfort of a residential neighborhood.
This home is truly move-in ready and waiting for its next owner. Don't miss your chance to make it yours!
Location
State TN
County Hamblen
Direction Heading East on Andrew Johnson Hwy, take a left on N Cumberland. From there, take the 2nd right onto E 3rd North Street. Follow it all the way to the end and take a left. The house will be the 3rd property on the left.
Rooms
Basement Full, Partially Finished, Walk-Out Access, Walk-Up Access
Interior
Interior Features Eat-in Kitchen, Ceiling Fan(s), Chandelier, Open Floorplan
Heating Central, Heat Pump, Natural Gas
Cooling Central Air, Heat Pump
Fireplace No
Window Features Aluminum Frames
Exterior
Exterior Feature Rain Gutters
Garage Spaces 1.0
Utilities Available Cable Connected, Electricity Connected, Natural Gas Connected, Sewer Connected, Water Connected
Roof Type Asphalt,Shingle
Accessibility Accessible Bedroom, Accessible Central Living Area, Accessible Common Area, Accessible Entrance, Accessible Hallway(s), Accessible Kitchen Appliances, Central Living Area, Common Area
Porch Patio
Total Parking Spaces 1
Garage Yes
Building
Lot Description City Lot, Corner Lot
Foundation Block
Water Public
Architectural Style Traditional
Structure Type Brick,Vinyl Siding
New Construction No
Others
Senior Community No
Tax ID 025.00
Special Listing Condition Standard
GET MORE INFORMATION

REALTOR® | Lic# 360377






