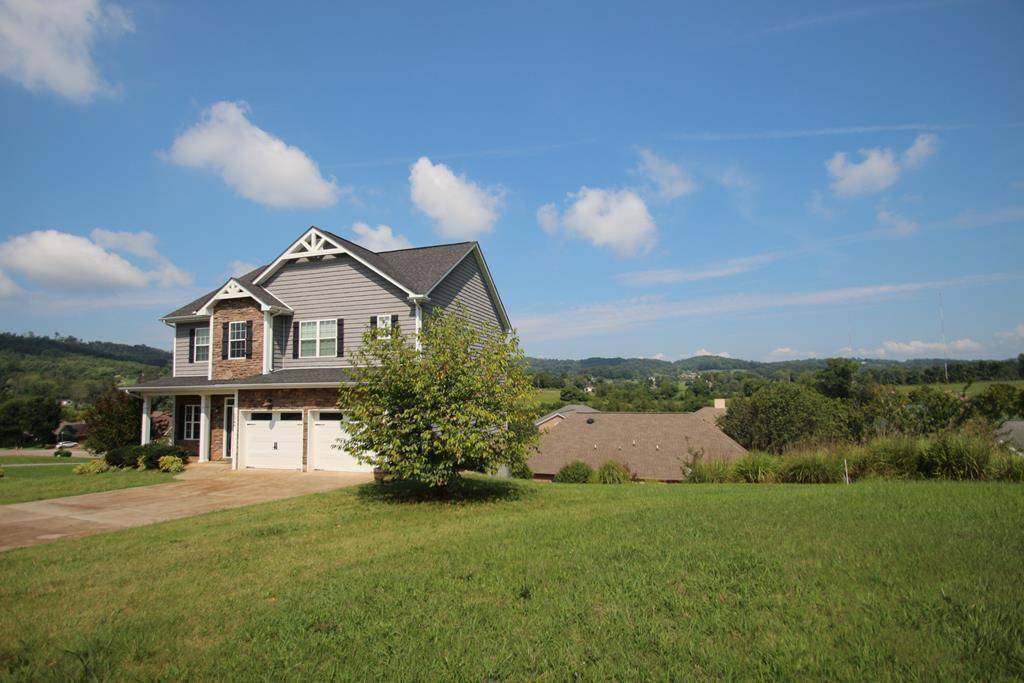$399,000
$404,750
1.4%For more information regarding the value of a property, please contact us for a free consultation.
4 Beds
4 Baths
3,160 SqFt
SOLD DATE : 11/15/2021
Key Details
Sold Price $399,000
Property Type Single Family Home
Sub Type Single Family Residence
Listing Status Sold
Purchase Type For Sale
Square Footage 3,160 sqft
Price per Sqft $126
Subdivision Lochmere
MLS Listing ID 603618
Sold Date 11/15/21
Style Contemporary
Bedrooms 4
Full Baths 3
Half Baths 1
HOA Fees $35
Year Built 2014
Annual Tax Amount $2,011
Lot Size 10,018 Sqft
Acres 0.23
Lot Dimensions 0.23
Property Sub-Type Single Family Residence
Source Lakeway Area Association of REALTORS®
Property Description
BACKUP OFFERS ONLY - Lochmere custom modern almost 3840 TOTAL sq feet - Light and bright spacious custom modern "mountain view" home in the heart of Lochmere - super desirable area with gated pool, tennis courts, beautiful amenities and all the upgrades. Enjoy a gated, private walking trail which goes all the way around a beautiful stocked fishing lake, pool, tennis courts, basketball courts, BBQ picnic area and pavilion for making family memories. Tucked away on a cul-de-sac with open views to Clinch Mountain! Privacy with plenty of functional living on all 3 levels. Great functional mountain view living space, fireplace and numerous upgrades including granite countertops, upgraded cabinets, wood beams in living room, shiplap wall in dining room, hardwoods on main level, R60 Insulation and two AC units for super low bills. Walk in to soaring ceilings with 2 story entry. Granite counters in open kitchen and dining space, perfect for formal or casual meals around the kitchen island. Spacious 14'x29' living room opens to outdoors via covered 10x10 terrace with fantastic views. Guest 1/2 bath on the main with laundry area adjacent to bedrooms. The owner's suite is spacious offers 6x9 picture frame window providing a gorgeous vistas, a full master bath and spoils you with two separate walk-in closets. The second full suite has bedroom is spacious with a full bath and walk in closet. The third and forth bedrooms have a Jack and Jill full bath. The 990 sq. ft. 10' ceiling height lower level is a fully finished living area with a French door walkout to a covered patio. Natural light everywhere. Finished basement flex room is wired for home theater with three in wall speakers in front and two speakers over head. It also has two small rooms for storage. Whole house water conditioning filtration system ($5k), remote control power window shades! Pictures provided by seller from when he purchased. Qualified buyers only please - shown with minimal notice.
Location
State TN
County Hamblen
Community Lochmere
Direction from AJ Hiway, turn on Walters Dr - turns into Katerina Dr., Left on Lochmere Greene, Right on Rosemeade, Right on Kensington, Left on Wellington Pt.
Rooms
Basement Block, Daylight, Finished, Full, Walk-Out Access
Interior
Interior Features Ceiling Fan(s), Solid Surface Counters, Tray Ceiling(s), Walk-In Closet(s)
Heating Heat Pump
Cooling Central Air, Heat Pump, Multi Units
Fireplaces Type Gas Log
Fireplace Yes
Window Features Blinds,Insulated Windows,Other,Shades,Vinyl Clad Frames
Exterior
Parking Features Carport, Concrete, Garage, Garage Door Opener, Kitchen Level
Garage Spaces 2.0
Utilities Available Propane, Fiber Internet
Amenities Available Laundry
Waterfront Description Lake Privileges
Roof Type Shingle
Porch Covered, Deck, Patio, Porch
Total Parking Spaces 2
Garage Yes
Building
Lot Description City Lot, Cul-De-Sac, Steep Slope
Foundation Block
Architectural Style Contemporary
Structure Type Stone Veneer,Vinyl Siding
New Construction No
Others
Senior Community No
Tax ID 0500 000
Read Less Info
Want to know what your home might be worth? Contact us for a FREE valuation!

Our team is ready to help you sell your home for the highest possible price ASAP
GET MORE INFORMATION
REALTOR® | Lic# 360377






