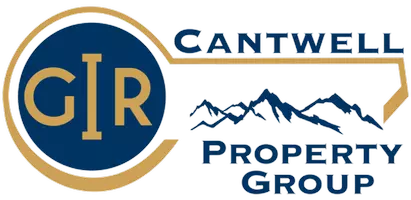$649,000
$649,000
For more information regarding the value of a property, please contact us for a free consultation.
4 Beds
4 Baths
4,514 SqFt
SOLD DATE : 03/11/2022
Key Details
Sold Price $649,000
Property Type Single Family Home
Sub Type Single Family Residence
Listing Status Sold
Purchase Type For Sale
Square Footage 4,514 sqft
Price per Sqft $143
Subdivision Lochmere
MLS Listing ID 605259
Sold Date 03/11/22
Bedrooms 4
Full Baths 3
Half Baths 1
HOA Fees $35
Year Built 2001
Annual Tax Amount $2,829
Lot Size 0.600 Acres
Acres 0.6
Lot Dimensions 0.6
Property Sub-Type Single Family Residence
Source Lakeway Area Association of REALTORS®
Property Description
For the first time this exquisite immaculately well kept home is being put on the market. The features of this home include beautiful hardwood floors, 2 gas fireplaces, granite countertops, beautiful custom cabinetry in the kitchen, central vacuum system, irrigation system, an underground electric fence for pets, spa/whirlpool tub in the master, and a fully functioning intercom system throughout the home.Over 3500 SqFt of living space includes 4 bedrooms, 3.5 bathrooms, a very large sunroom that overlooks the lake in Lochmere subdivision, large loft style family room on the upper level, mostly finished walk out basement with another large living area, master bedroom on the main level, 2 car garage on the main level, and a very spacious one car basement garage. This home is centrally located in Lochmere subdivision which includes a neighborhood pool, tennis/basketball courts, an upcoming playground, and a lake. This home won't be on the market long, so call-text me now to schedule your own private showing.
Location
State TN
County Hamblen
Community Lochmere
Direction Head northeast on US-11 E N toward Walters Dr, and then turn left onto Walters Drive. From Walters Drive stay straight until you reach Cherokee Drive, and then turn left at the stop sign. From here go straight until you reach Lochmere Drive on your right, and then turn right onto Lochmere Drive. From Lochmere Drive stay straight until you reach your destination at 347 Lochmere Drive on your left.
Rooms
Basement Block, Daylight, Finished, Full, Unfinished, Walk-Out Access
Interior
Interior Features Ceiling Fan(s), Central Vacuum, Walk-In Closet(s), Whirlpool Tub
Heating Natural Gas
Cooling Electric
Fireplaces Type Family Room, Gas Log, Living Room
Fireplace Yes
Window Features Blinds,Double Pane Windows,Rods,Shutters,Skylight(s),Tilt Windows
Exterior
Parking Features Basement, Concrete, Enclosed, Garage, Kitchen Level
Garage Spaces 3.0
Community Features Pool, Tennis Court(s)
Utilities Available Cable Available, Natural Gas Available, Fiber Internet, Satellite Internet
Amenities Available Laundry, Trail(s)
Roof Type Shingle
Porch Covered, Deck, Patio, Porch
Total Parking Spaces 3
Garage Yes
Building
Lot Description City Lot, Level, Other
Foundation Block
Structure Type Brick,HardiPlank Type
New Construction No
Others
Senior Community No
Tax ID 005.18
Read Less Info
Want to know what your home might be worth? Contact us for a FREE valuation!

Our team is ready to help you sell your home for the highest possible price ASAP
GET MORE INFORMATION
REALTOR® | Lic# 360377






