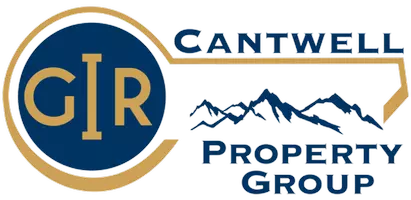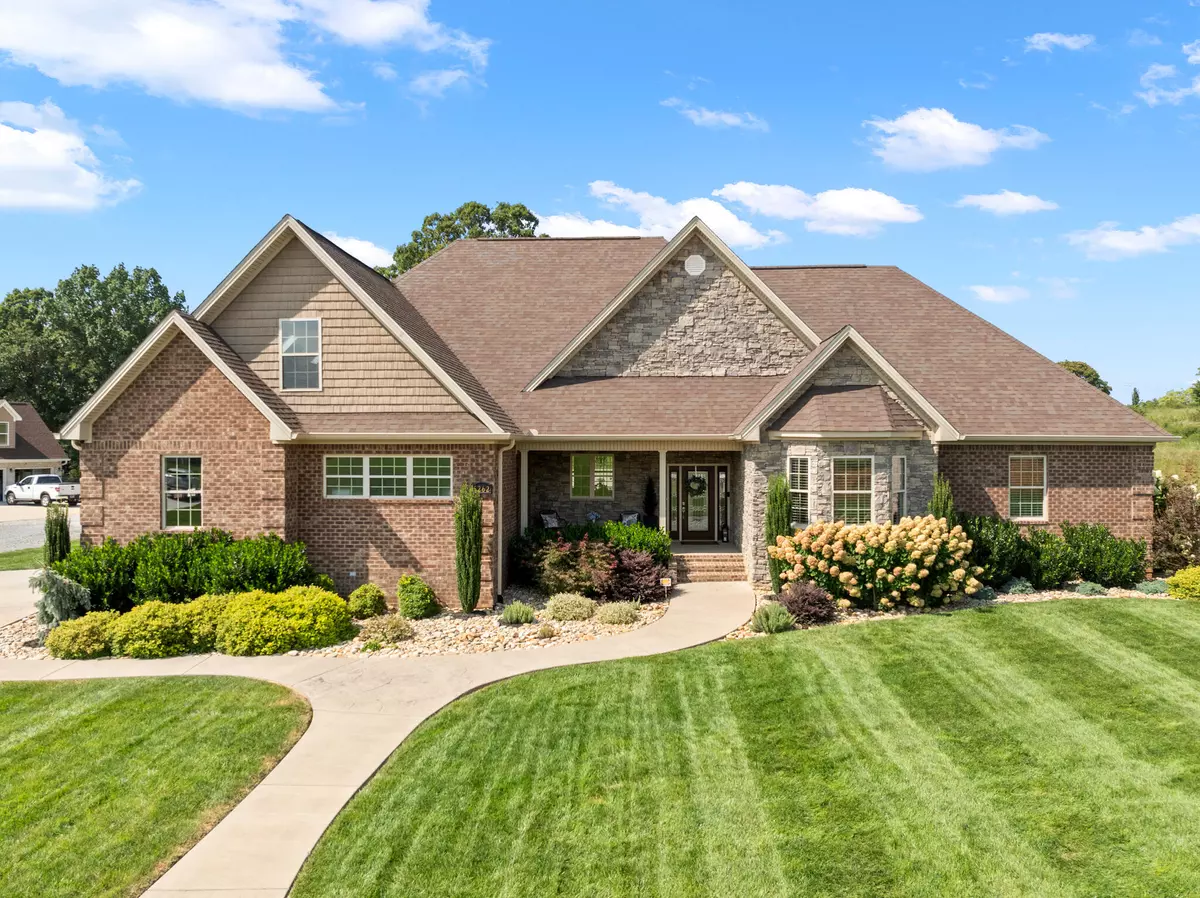$735,000
$769,000
4.4%For more information regarding the value of a property, please contact us for a free consultation.
3 Beds
3 Baths
3,335 SqFt
SOLD DATE : 10/27/2025
Key Details
Sold Price $735,000
Property Type Single Family Home
Sub Type Single Family Residence
Listing Status Sold
Purchase Type For Sale
Square Footage 3,335 sqft
Price per Sqft $220
MLS Listing ID 708663
Sold Date 10/27/25
Style Craftsman
Bedrooms 3
Full Baths 3
Year Built 2020
Annual Tax Amount $4,108
Lot Size 0.350 Acres
Acres 0.35
Lot Dimensions 0.35
Property Sub-Type Single Family Residence
Source Lakeway Area Association of REALTORS®
Property Description
Welcome to this exquisite newer brick home in the desirable Cedar Ridge subdivision of Morristown, perfectly situated near retail, restaurants, and popular East Tennessee attractions. Boasting 3,335 SqFt primarily on the main level, this residence features 3 bedrooms and 3 bathrooms, including a large master suite with an en-suite bath and expansive walk-in closet. The gourmet kitchen is a chef's dream, featuring beautiful granite countertops, under-cabinet lighting, KitchenAid appliances, double ovens, and a pantry. Enjoy versatile spaces like a loft bonus room, office, and den, along with outdoor amenities including a large concrete patio, custom natural gas fire pit, and a large swim spa, surrounded by professional landscaping and a vinyl privacy fence. Modern conveniences include a gas fireplace, oversized two-car garage, water softener, sophisticated security systems with Blink cameras, and a Rainbird sprinkler system. Call or text today to schedule your private showing.
Location
State TN
County Hamblen
Direction From W Andrew Johnson Hwy turn left onto N Air Park Blvd. Turn right onto Dearing Rd. Turn left onto Aspen Ave. Turn left onto Aspen Ave. The home is on your left
Interior
Interior Features Cathedral Ceiling(s), Ceiling Fan(s), Chandelier, Double Vanity, Granite Counters, High Ceilings, High Speed Internet, Pantry, Recessed Lighting, Smart Camera(s)/Recording, Tray Ceiling(s), Vaulted Ceiling(s), Walk-In Closet(s)
Heating Fireplace(s), Heat Pump, Natural Gas
Cooling Ceiling Fan(s), Heat Pump
Fireplaces Type Gas Log
Fireplace Yes
Window Features Screens
Exterior
Exterior Feature Fire Pit, Rain Gutters, Other
Garage Spaces 2.0
Utilities Available Electricity Connected, Natural Gas Connected, Sewer Connected, Water Connected
Roof Type Composition
Porch Covered
Total Parking Spaces 2
Garage Yes
Building
Lot Description Corner Lot
Water Public
Architectural Style Craftsman
Structure Type Brick,Stone
New Construction No
Others
Senior Community No
Tax ID 055B B 02800 000
Read Less Info
Want to know what your home might be worth? Contact us for a FREE valuation!

Our team is ready to help you sell your home for the highest possible price ASAP
GET MORE INFORMATION

REALTOR® | Lic# 360377






